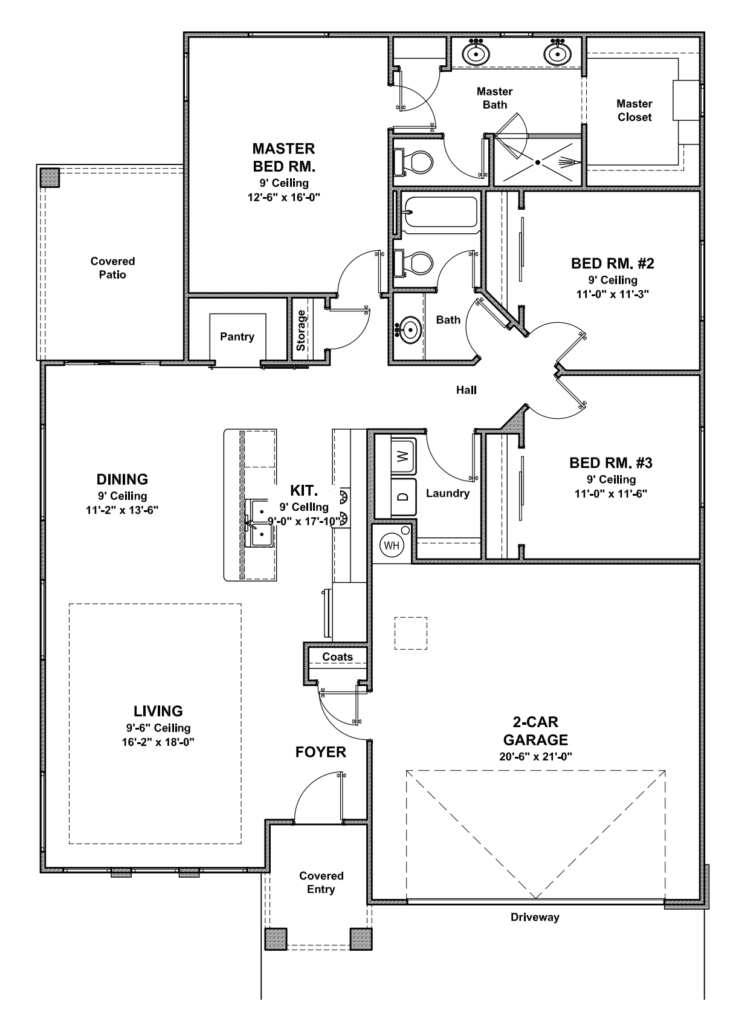Barossa – A
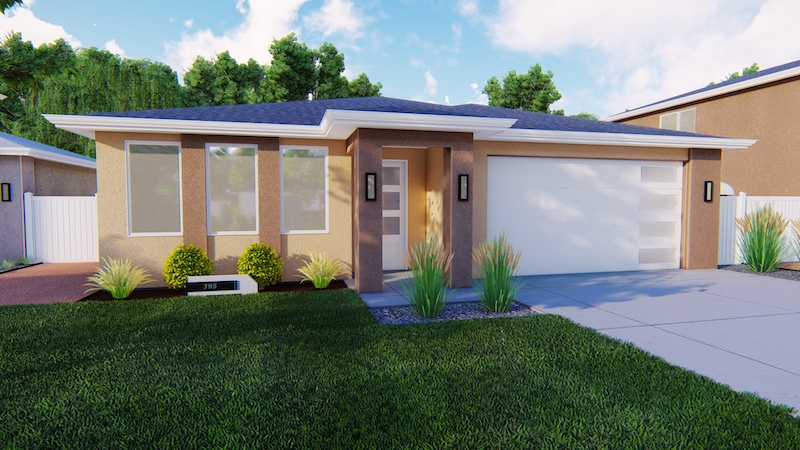
Specifications
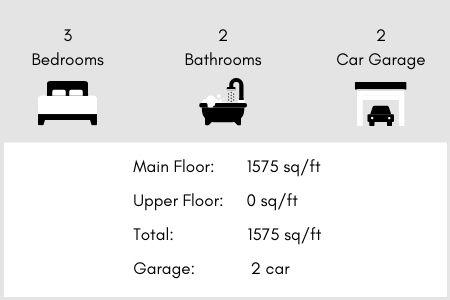
Floor Plan
Exterior Renderings
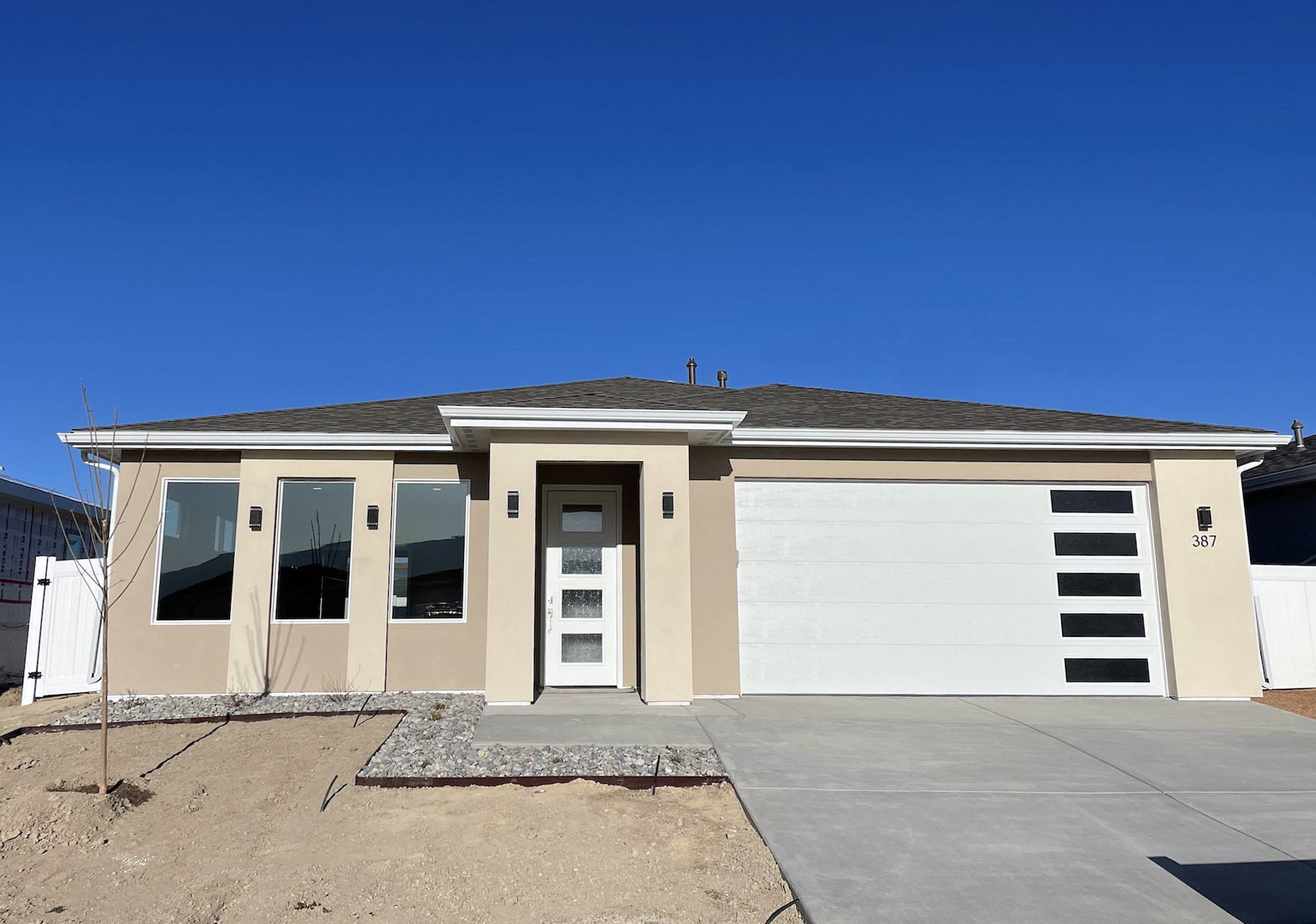
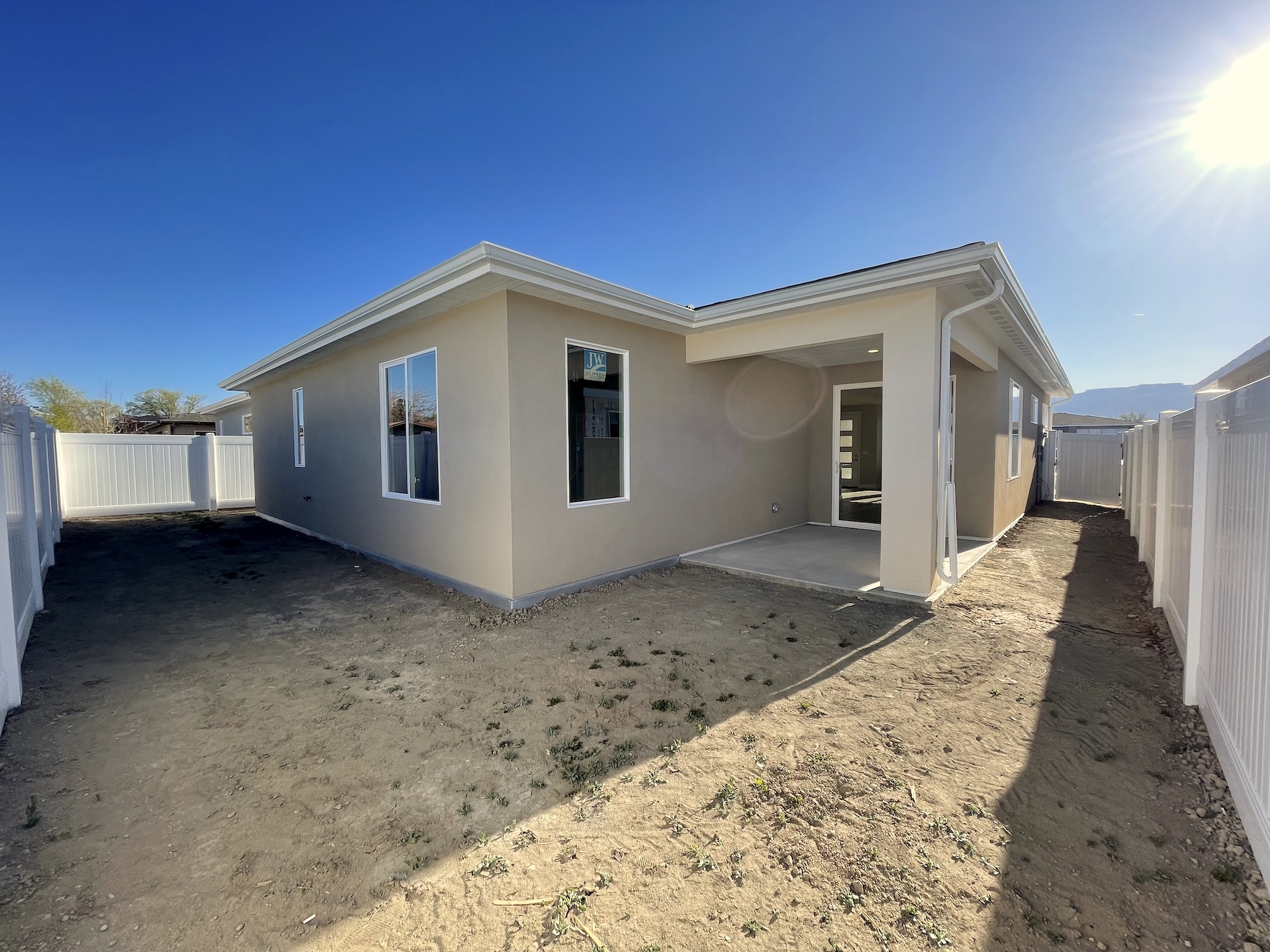
Interior Renderings
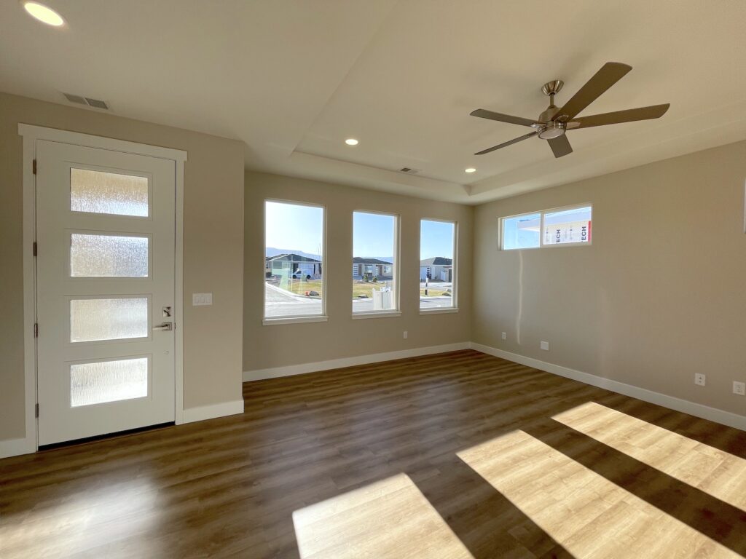
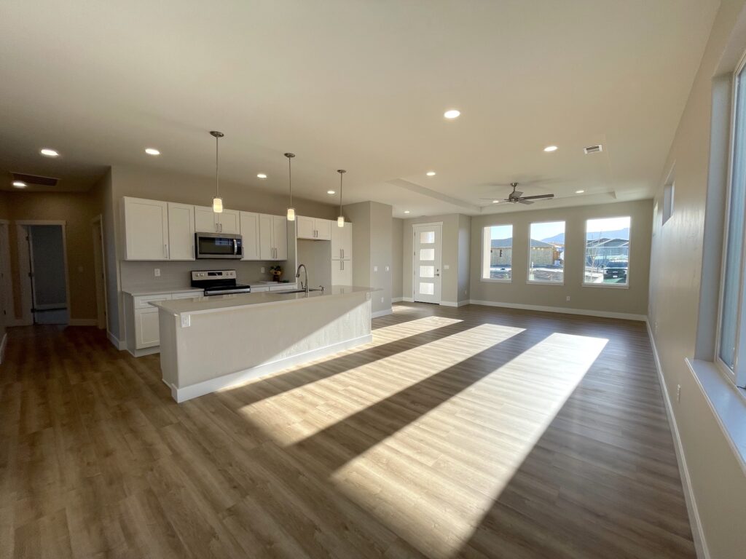
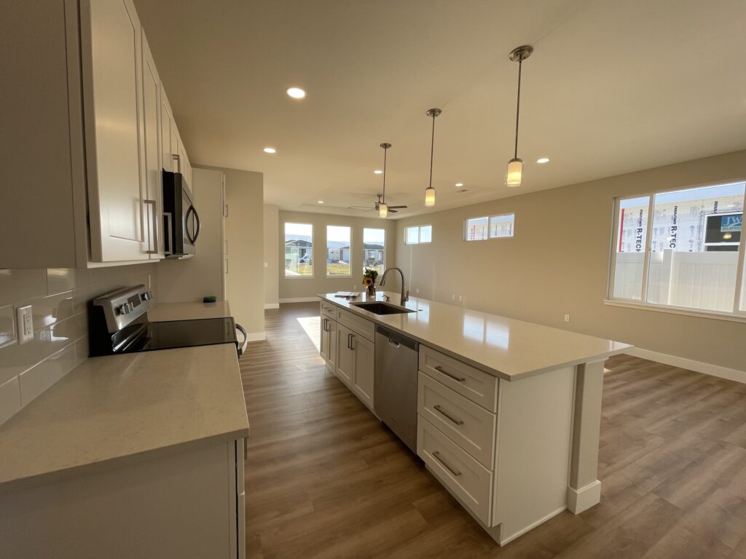
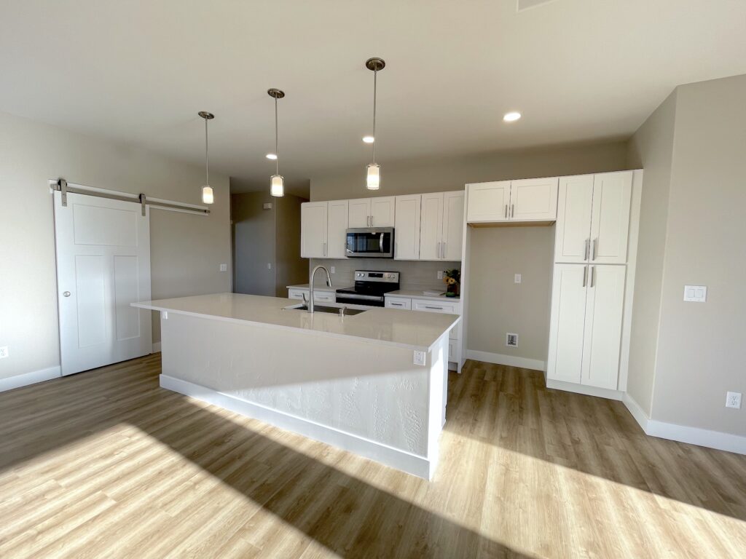
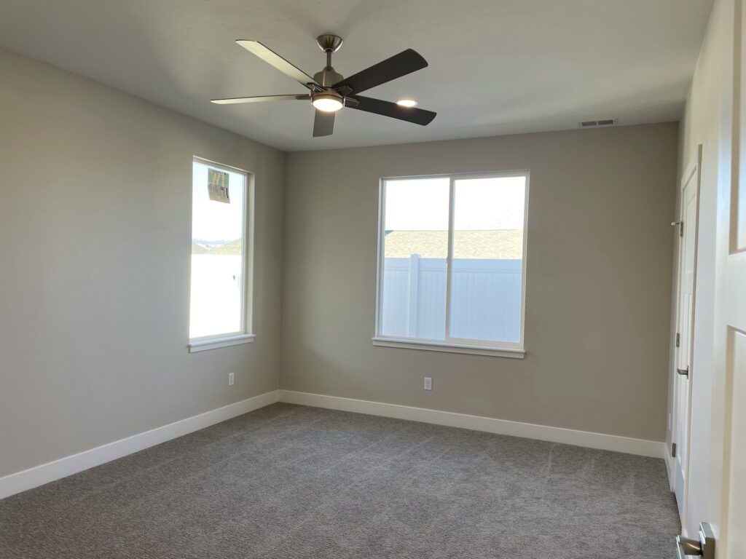

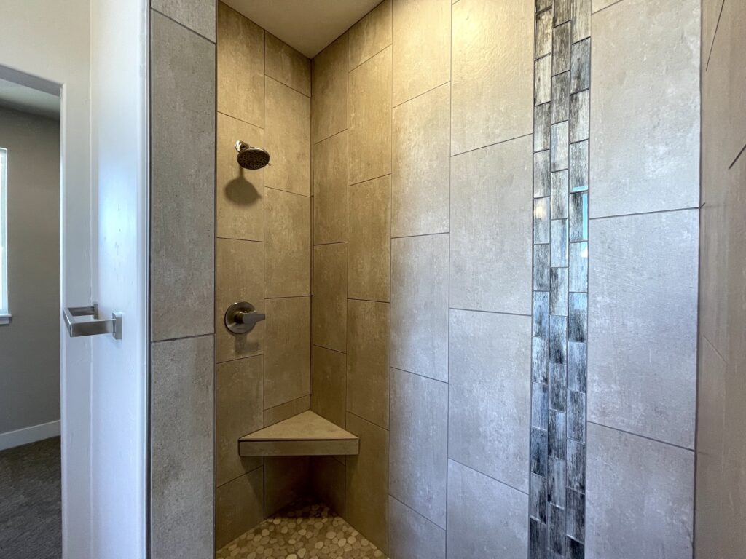
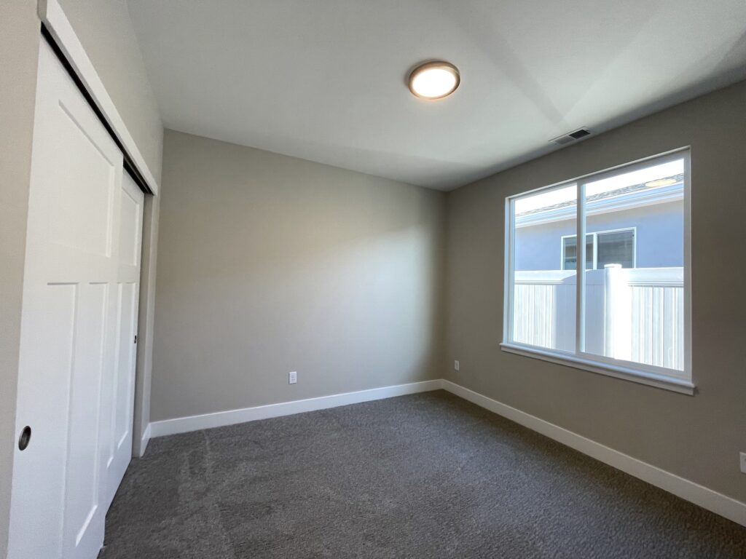

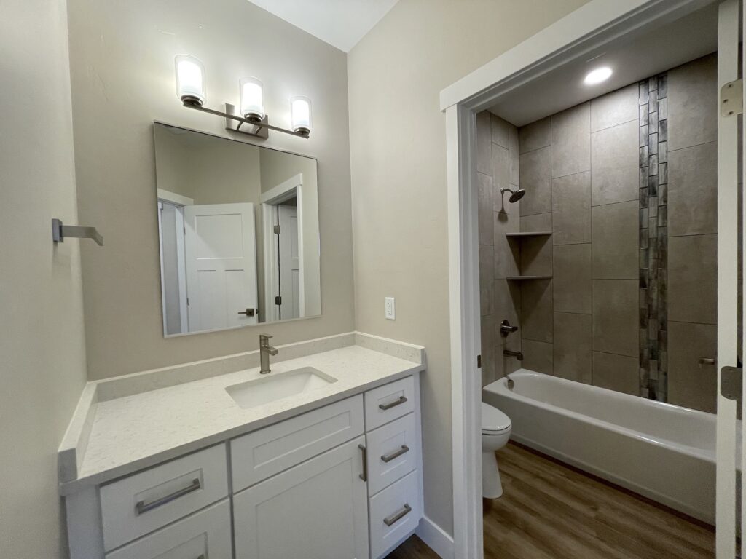
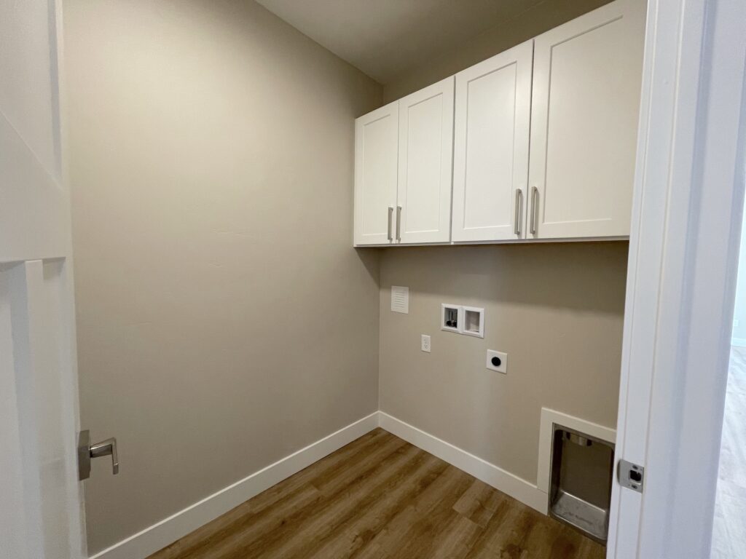
About Barossa A
The Barossa plan was designed to highlight the views from the front of the house out to the beautifully landscaped yard. As you enter through the front door you are welcomed into the living room which then seamlessly opens into the dining room and kitchen. The open concept design is perfect for entertaining. The back covered patio opens onto the side yard which maximizes the yard space. It is the perfect place to have an outdoor BBQ or your morning coffee.

