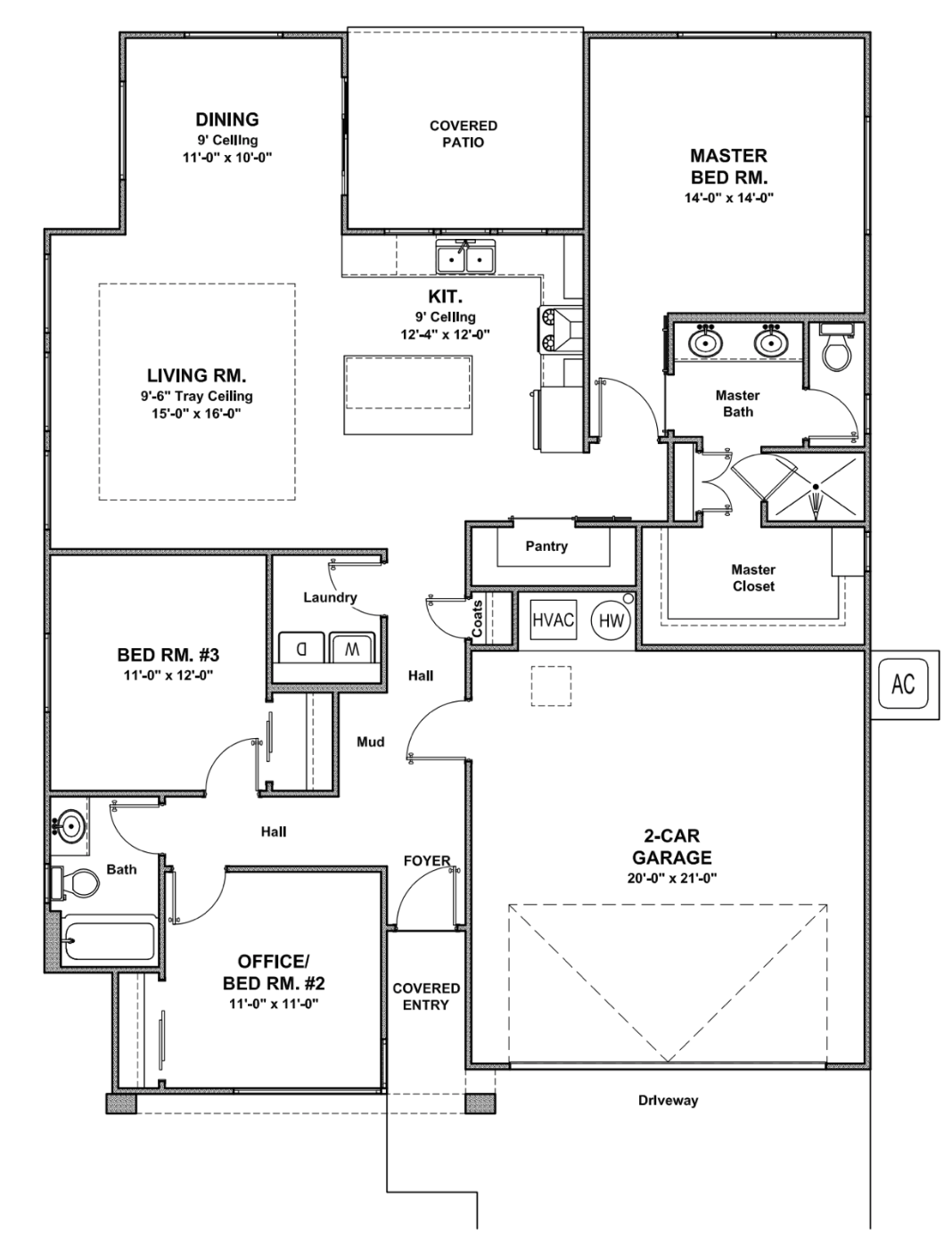Benassi – A
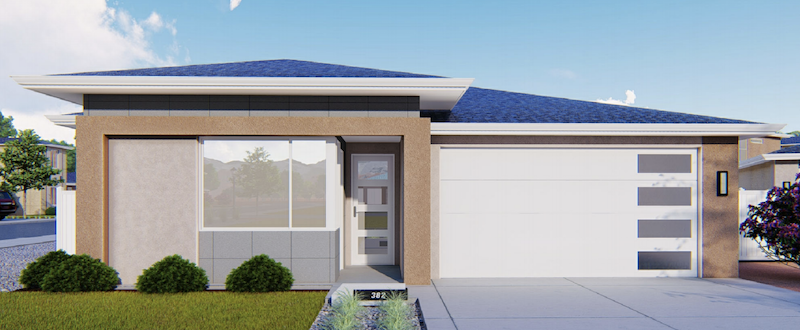
Specifications
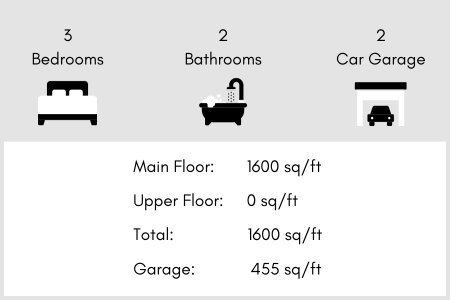
Floor Plan
Exterior Pictures
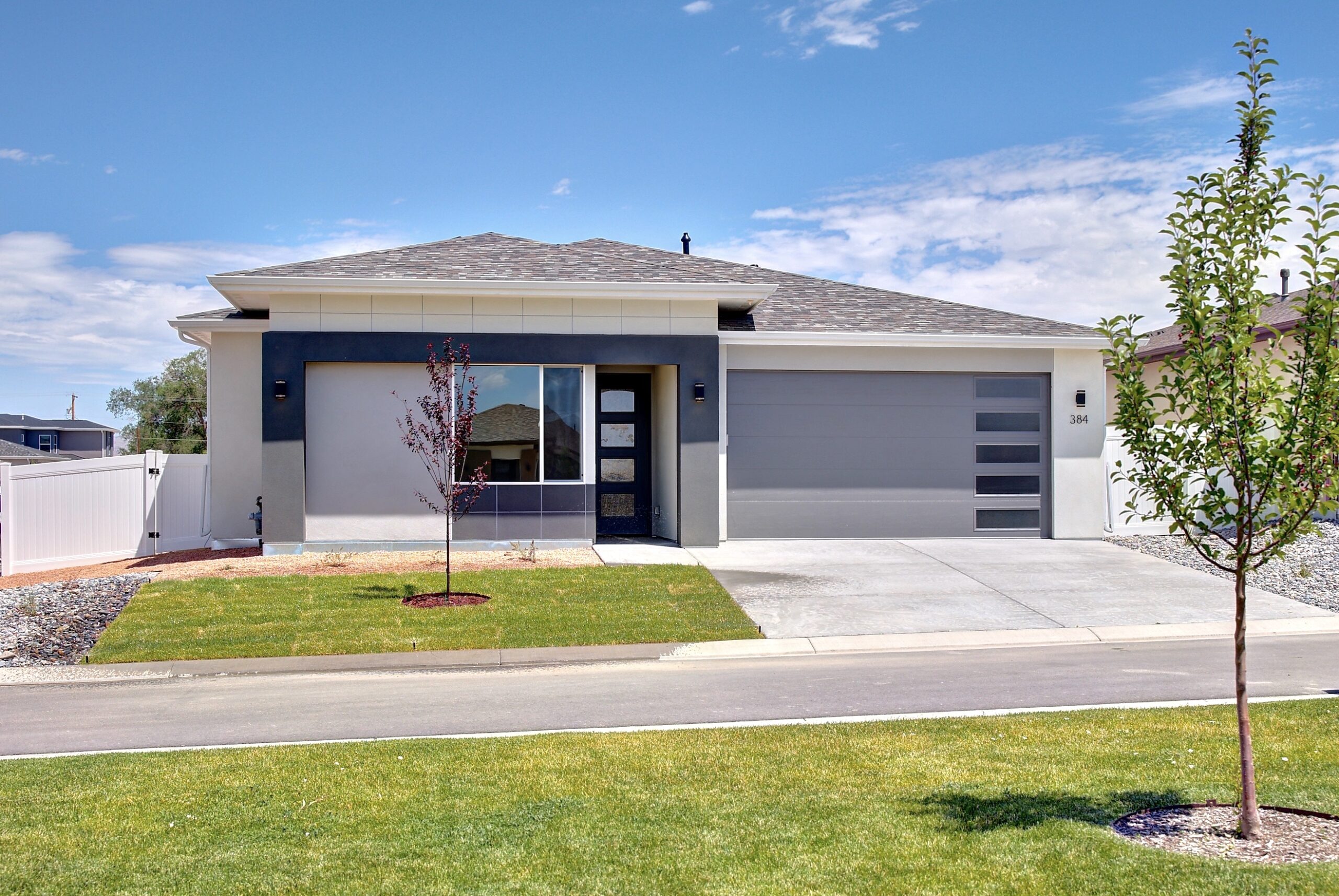
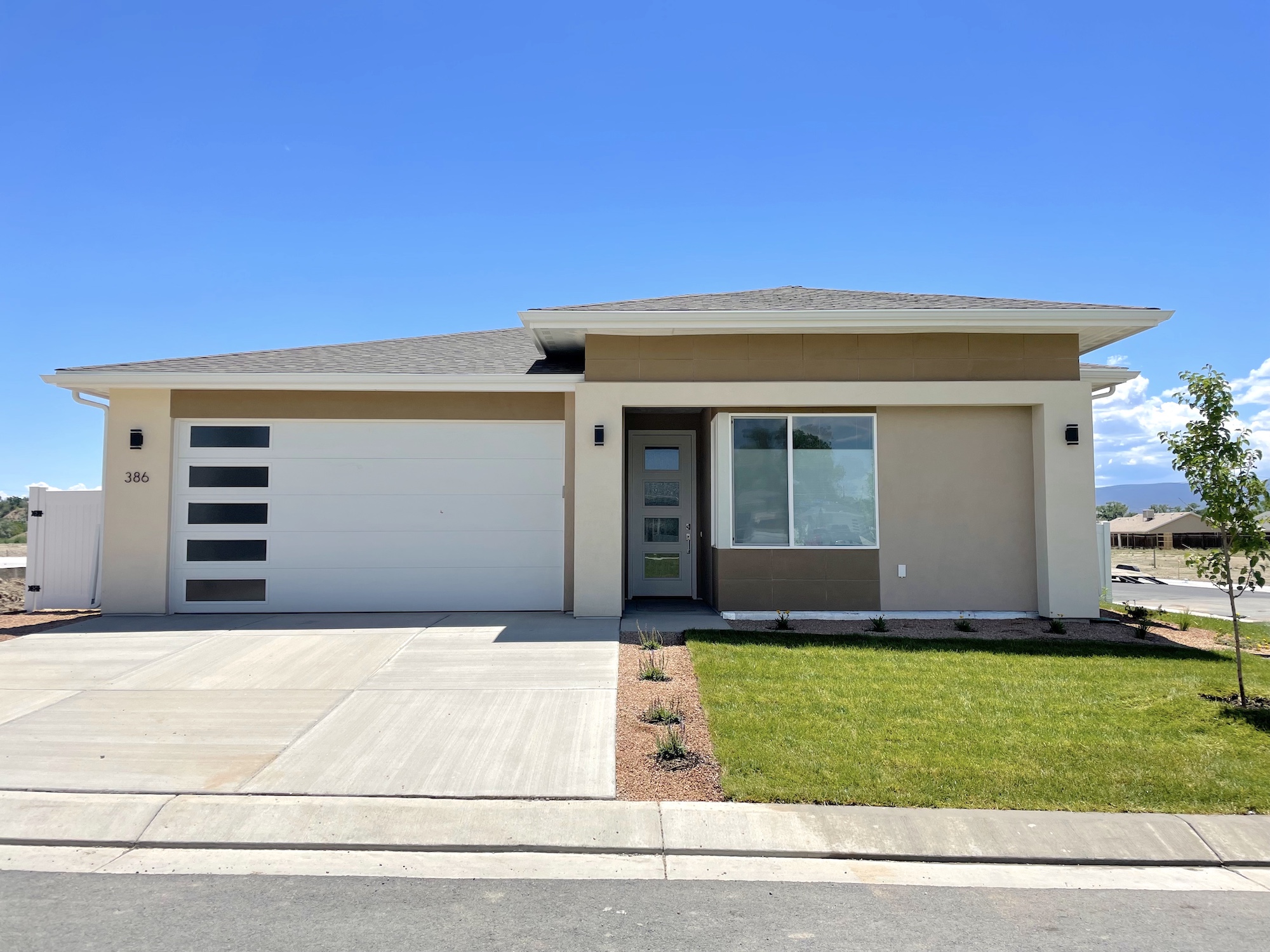
Interior Pictures
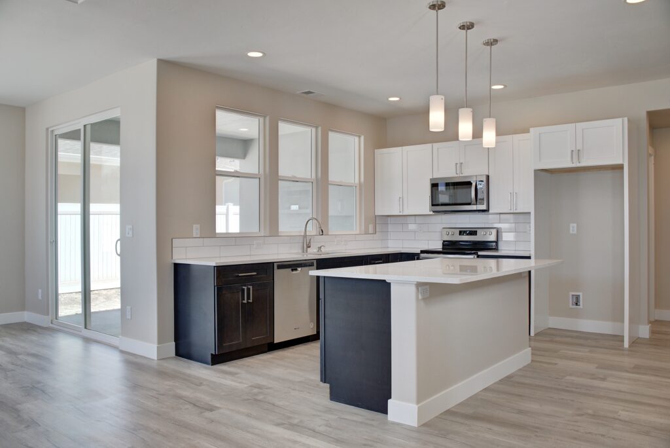
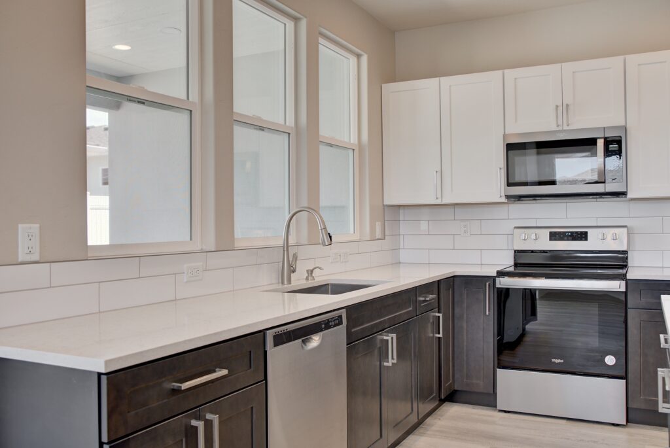

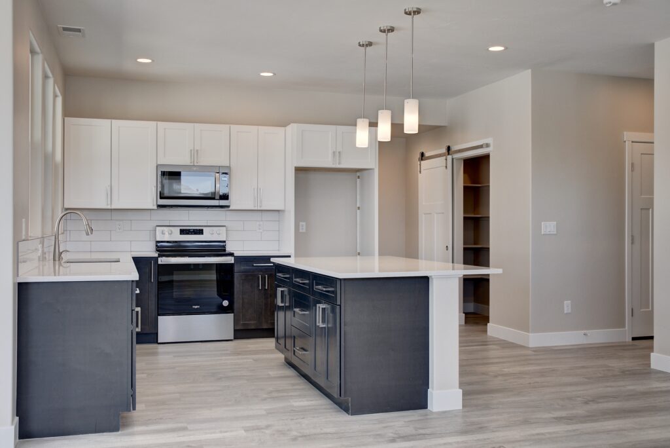
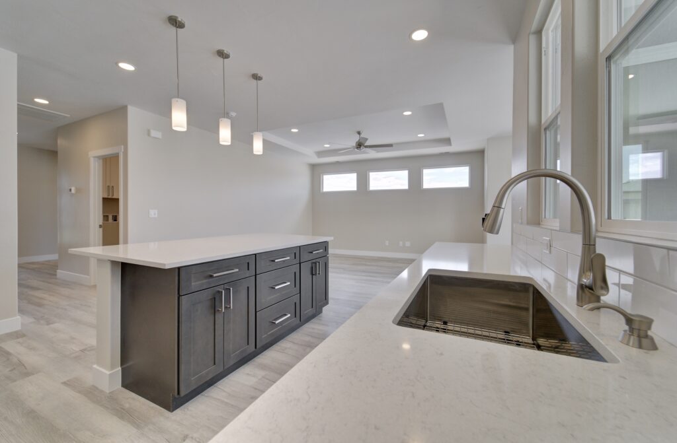
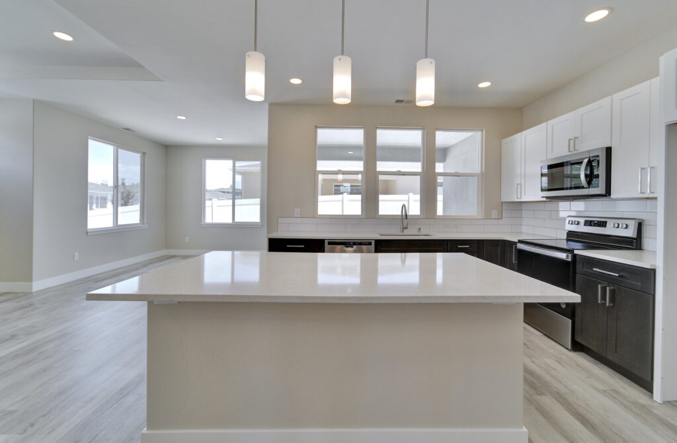
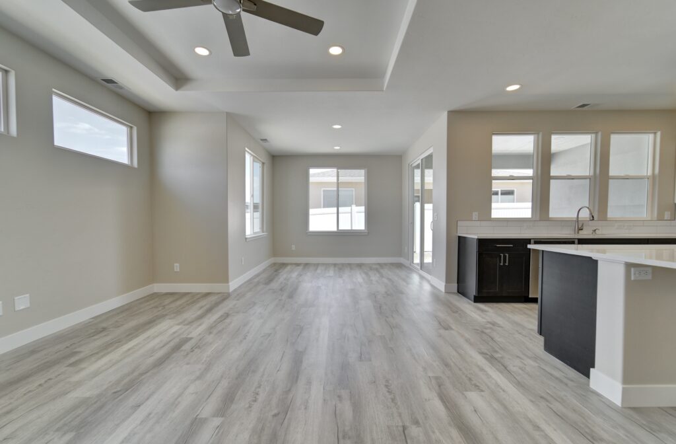
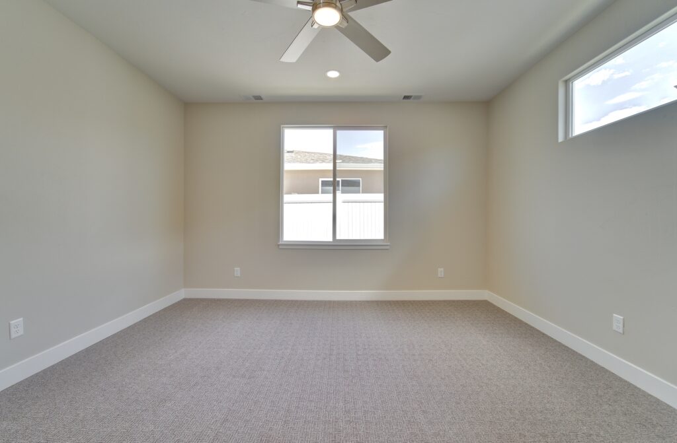
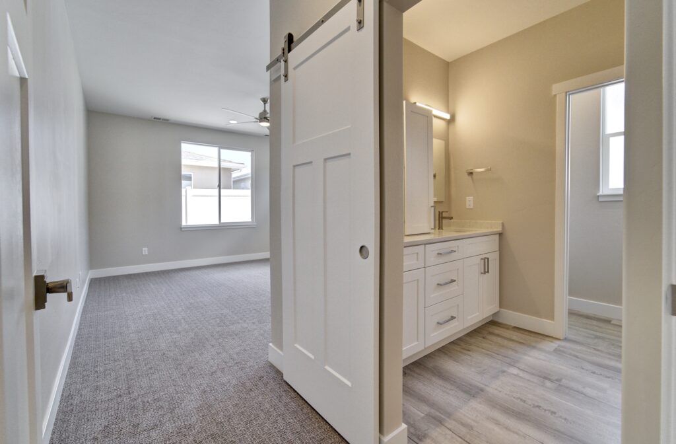
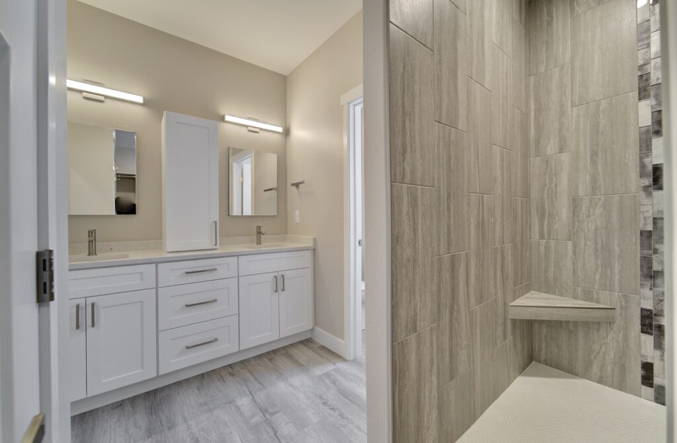

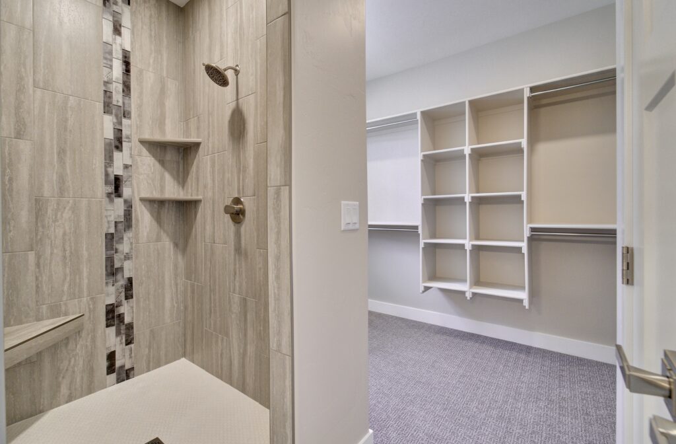
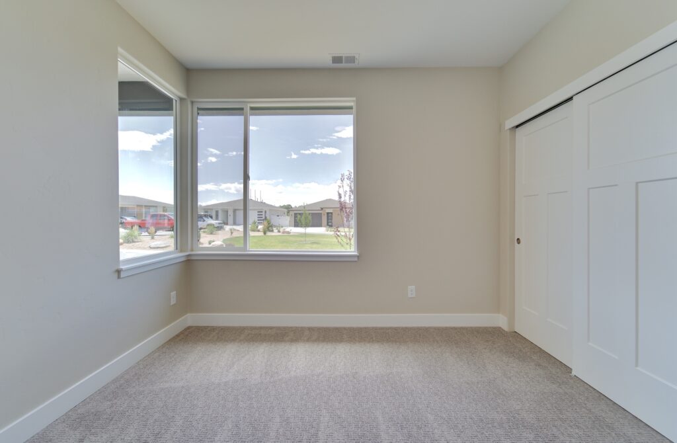
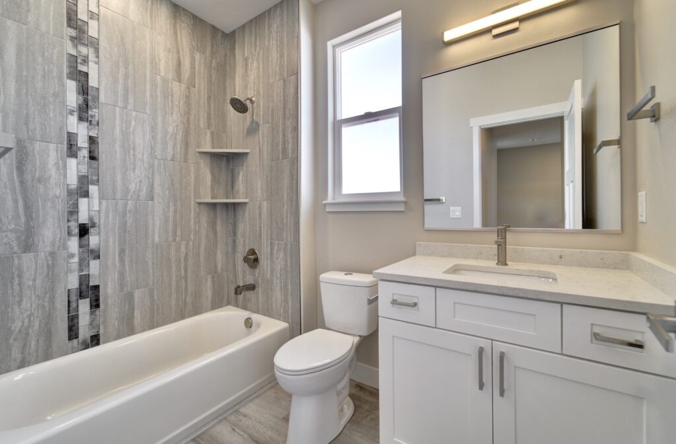
About Benassi A
This modern 3 bedroom home is complete with a smart layout and open living spaces. The living room features a 9’6″ tray ceiling and is open to the nearby kitchen and dining areas. Designed with the secondary bedrooms separated from the primary suite, allows for privacy for all occupants. The primary suite is fitted with a 4-piece bathroom with large walk-in closet. Outside features include a covered patio and 2 car attached garage.

