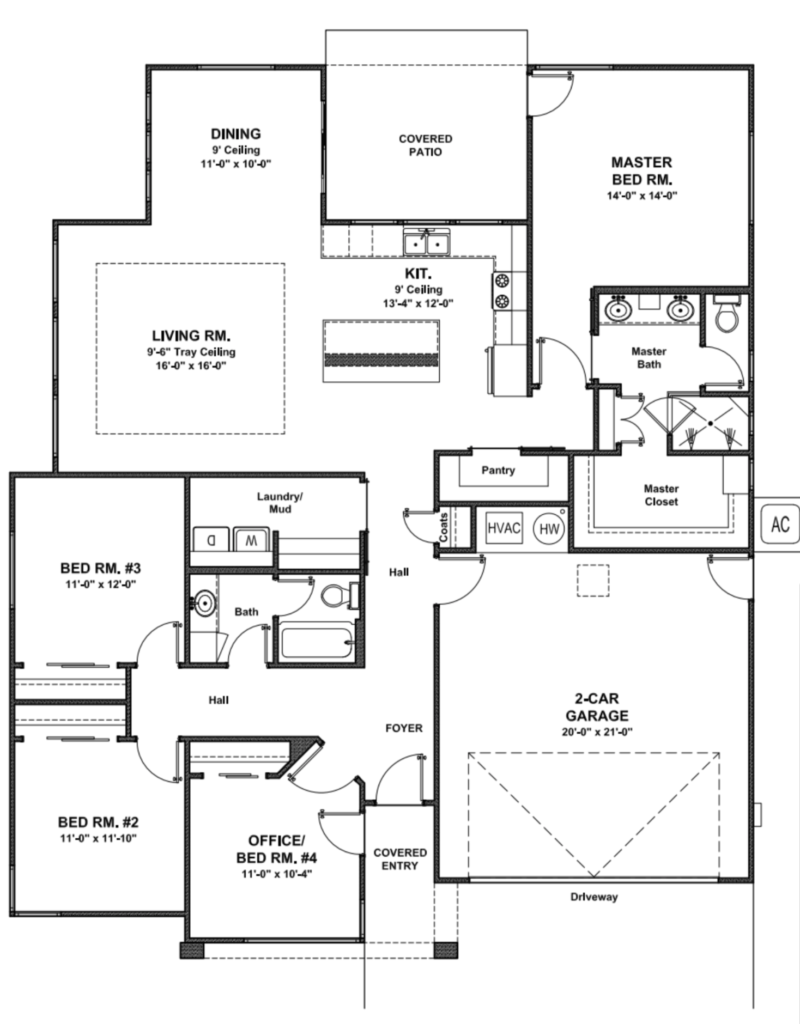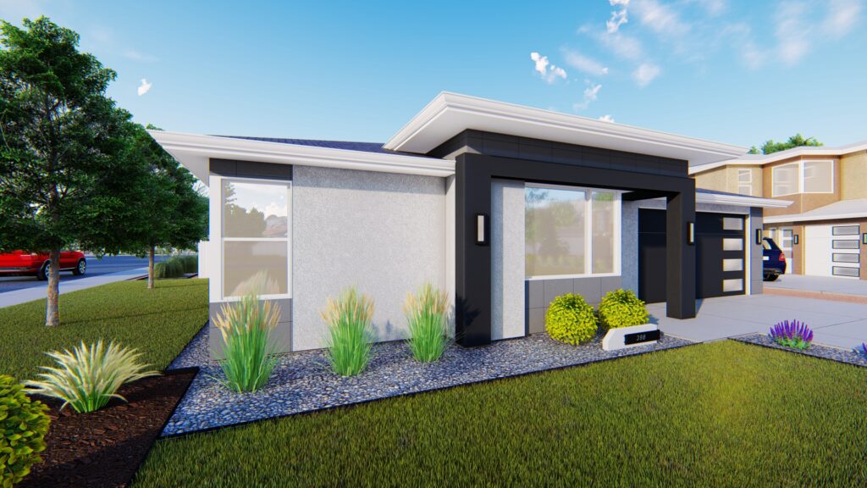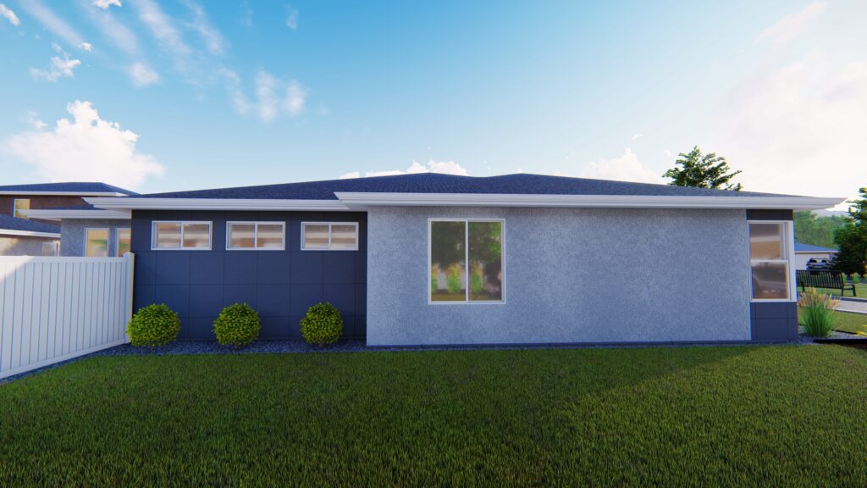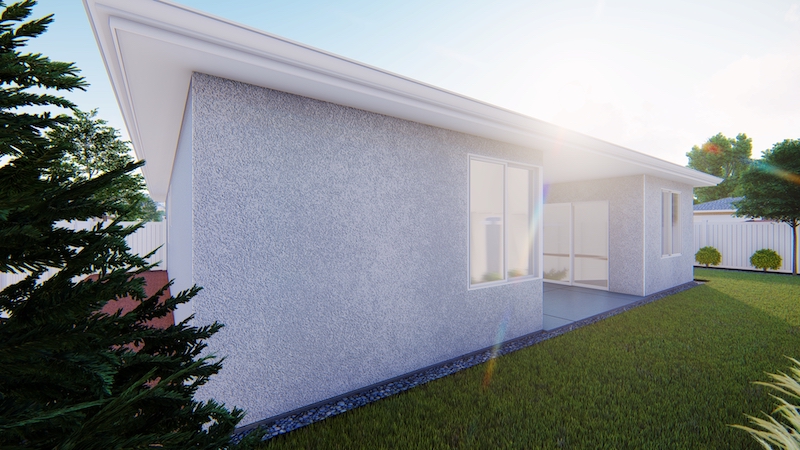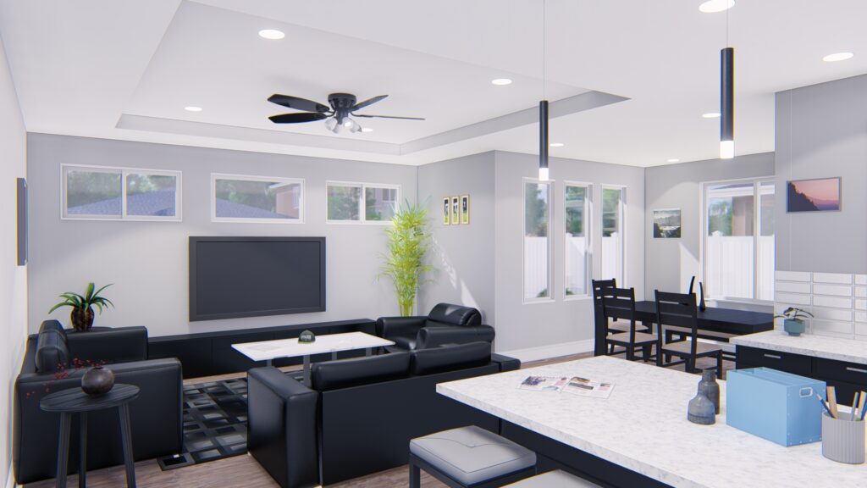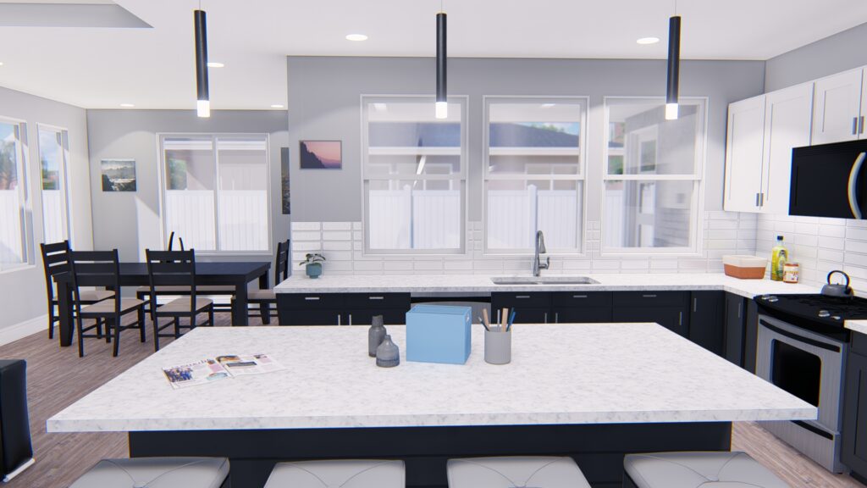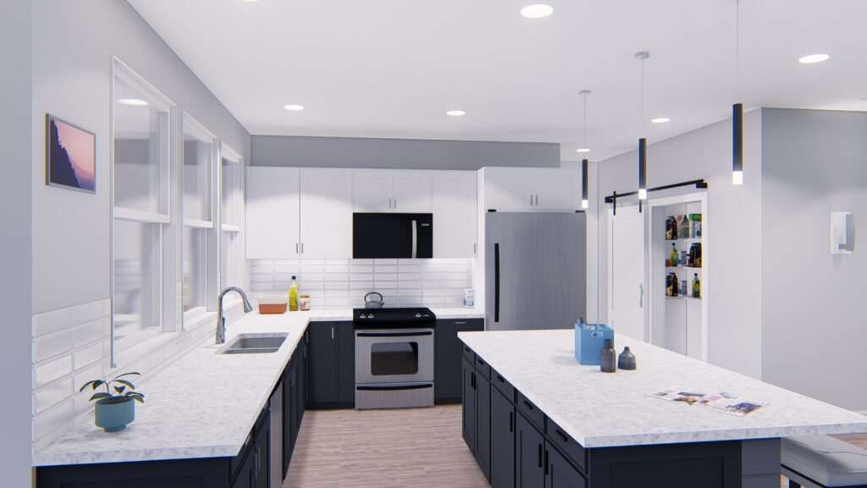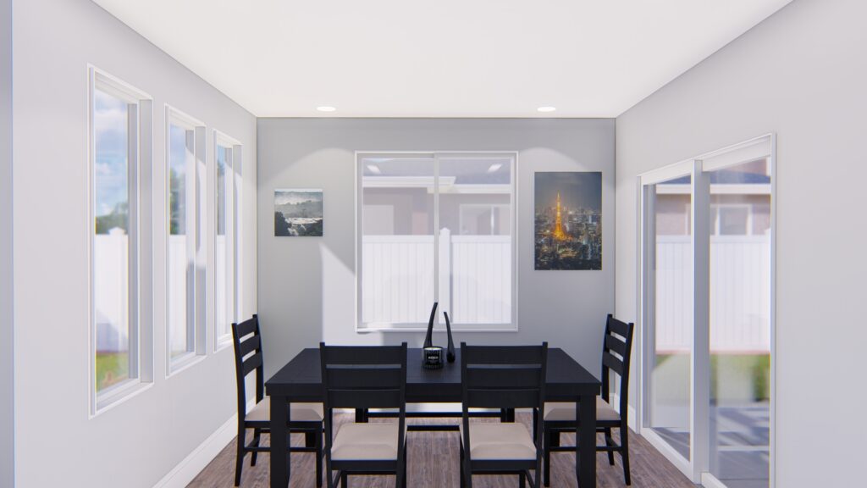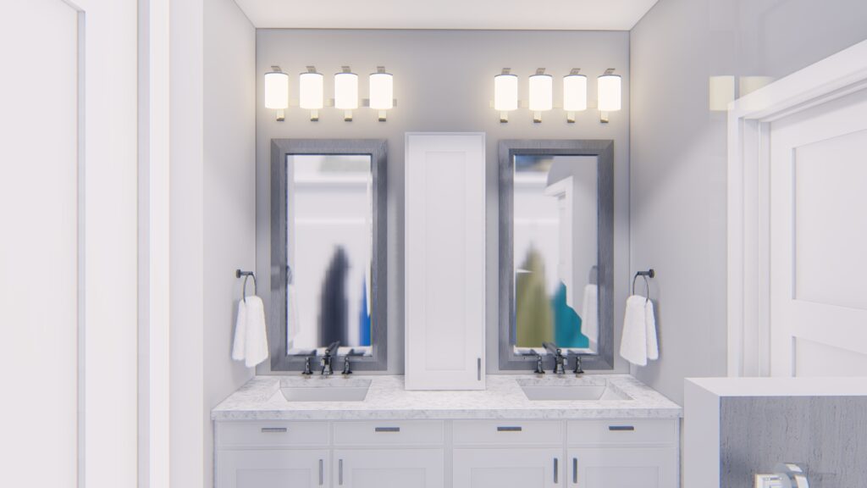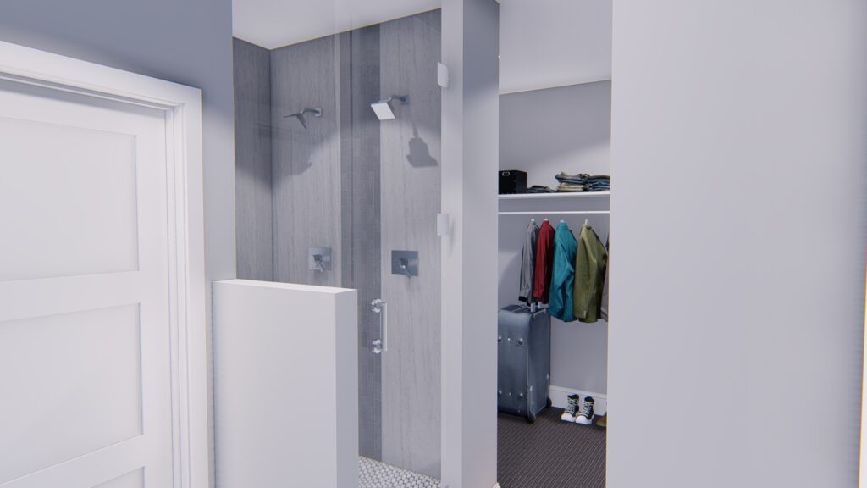Benassi – B
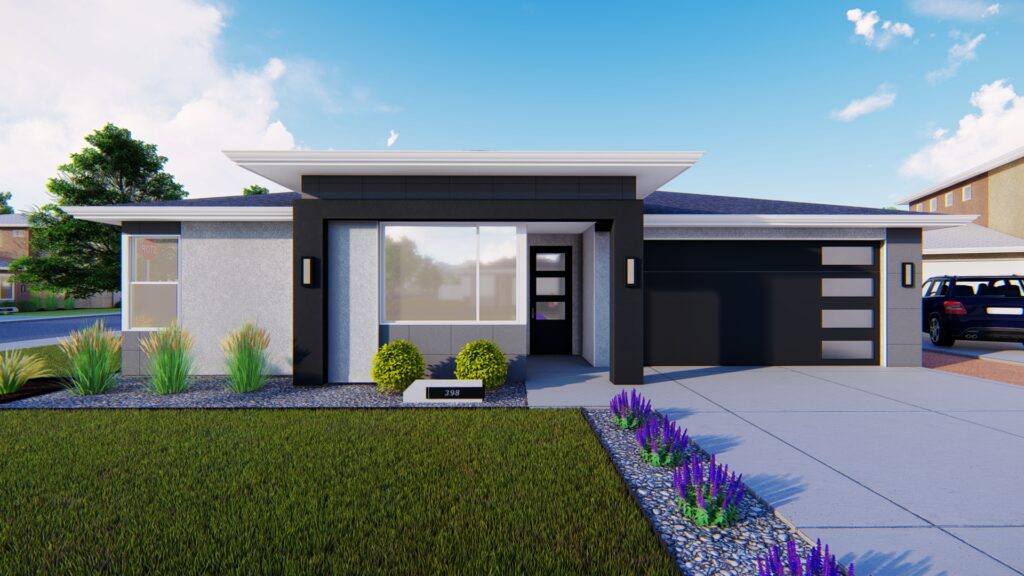
Specifications
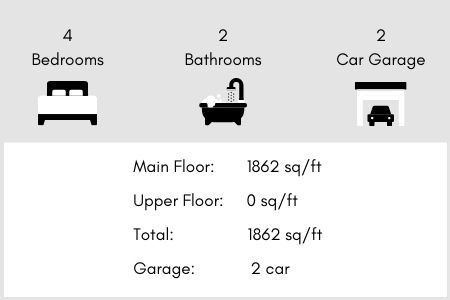
Floor Plan
Exterior Renderings
Interior Renderings
About Benassi-B
This sleek, modern floorplan offers 4 bedrooms, 2 bathrooms, and 1862 sq/ft. The split bedroom design allows separate of the bedrooms for added privacy. The primary suite features direct patio access and a spacious bathroom with walk-in closet. The kitchen looks directly onto the backyard and features a large island that is perfect for entertaining. The window placement was well-thought out to add privacy so neighbors can’t see into the heart of the home.

