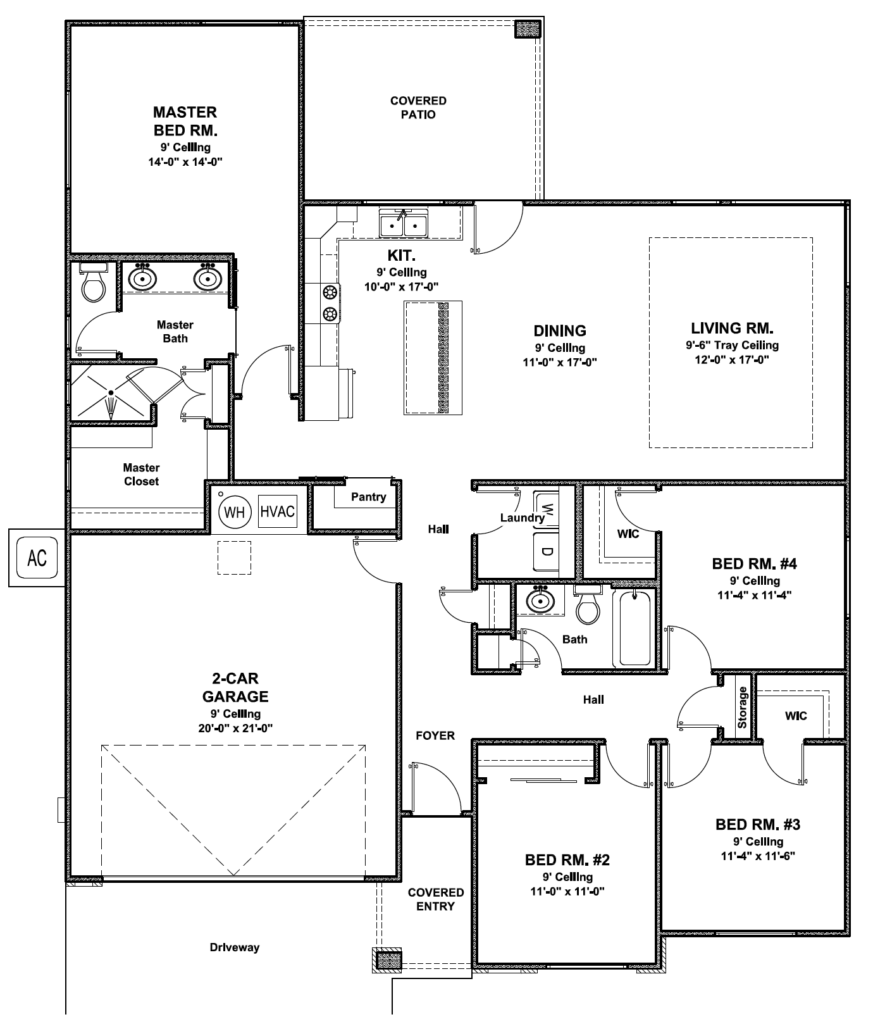Isabella – B

Specifications

Floor Plan

Interior Pictures











Site Plan for Lot 32

About Isabella B
A 4 bedroom version of our popular Isabella floor plan. The living room features a 9′-6″ tray ceiling and oversized corner windows allowing the natural light to stream in with great views of the backyard. The home has a feeling of spaciousness with the kitchen, dining area, and living room being wide open. The secondary bedrooms are separated from the master suite allowing some privacy. The master suite is fitted with a 4-piece bathroom and large walk in closet with custom built shelving. Outside enjoy the large covered patio, two-car garage, stucco siding, and RV parking might be possible.
