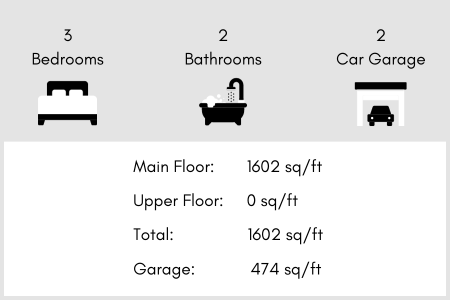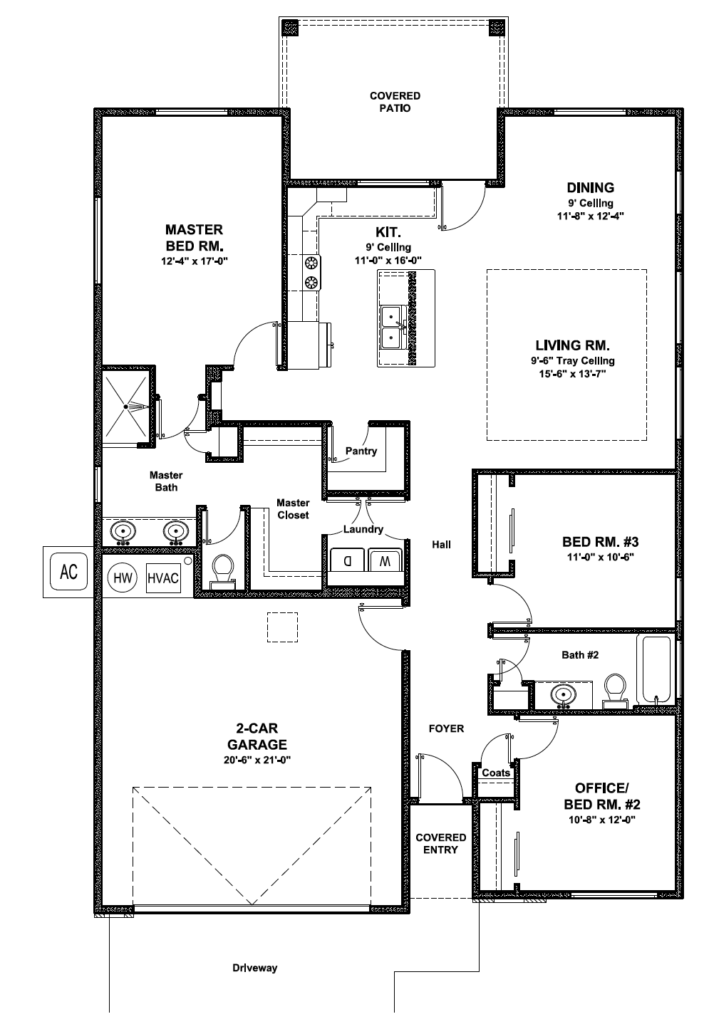Marilla – C

Specifications

Floor Plan

Exterior Renderings

About Marilla C
A spacious ranch style floor plan with 3 bedrooms, 2 bathrooms, 2 car garage, and 1602 square feet. The split bedroom layout offers added privacy for occupants. Enjoy the kitchen with ample cabinet space, separate pantry, and large island. The primary suite features a dual vanity and large walk-in closet with convenient direct access to the laundry room. The open floor plan opens out onto the back covered patio.
