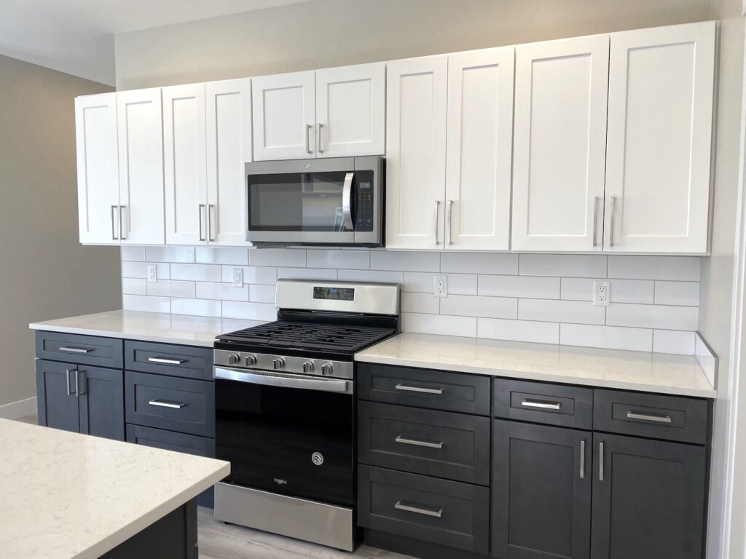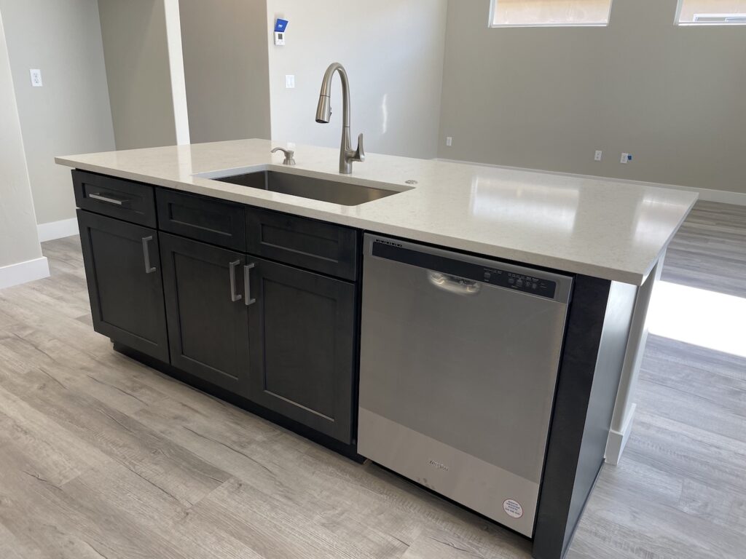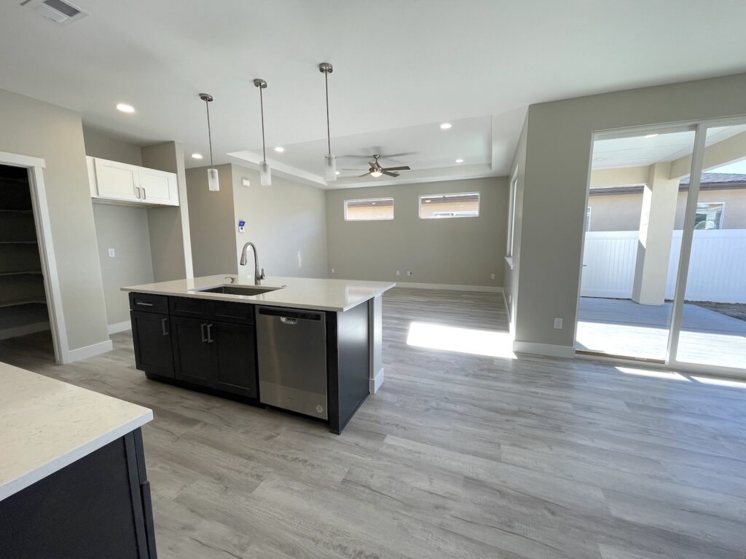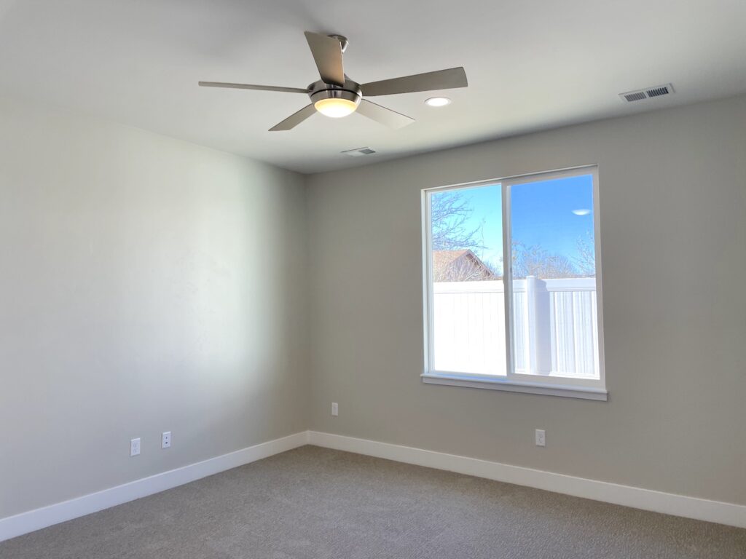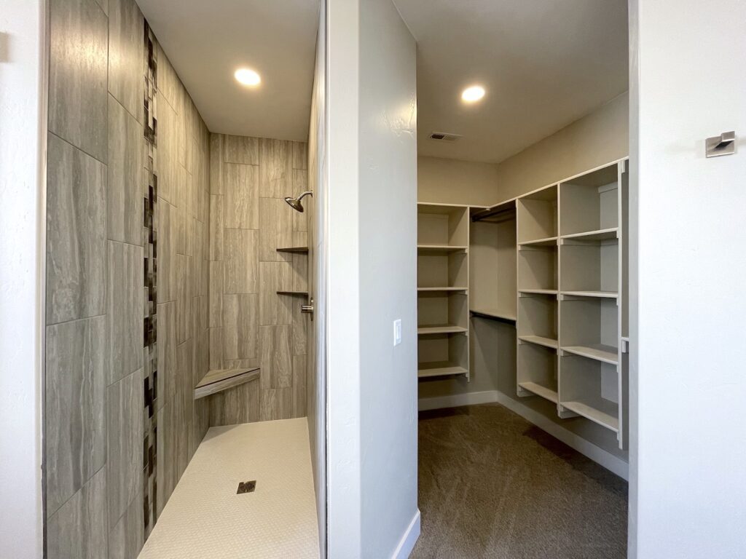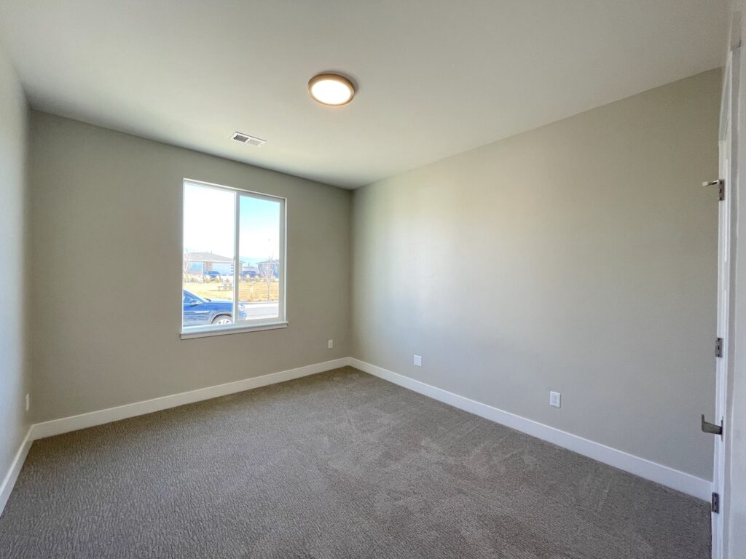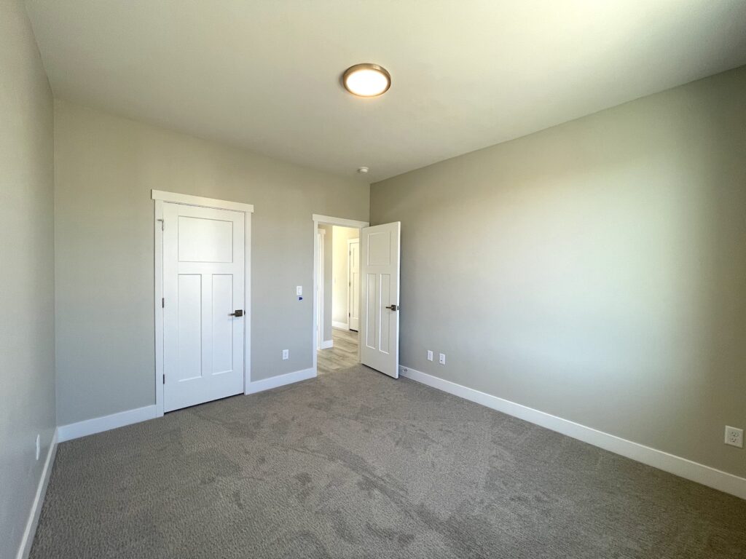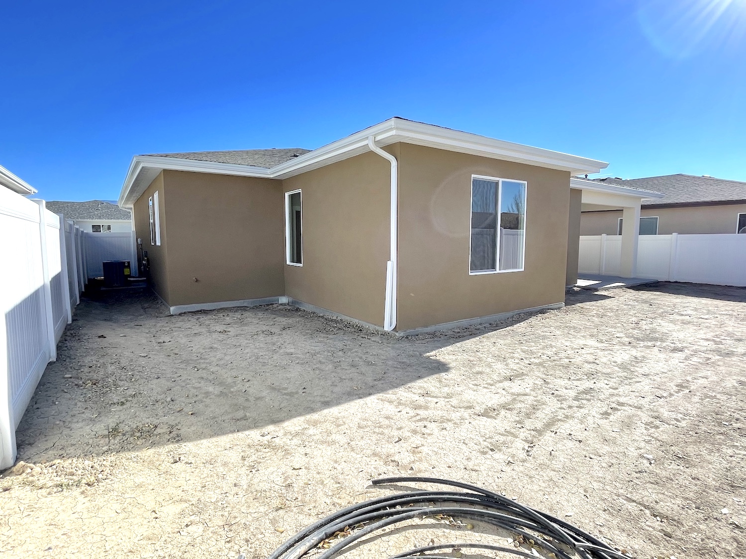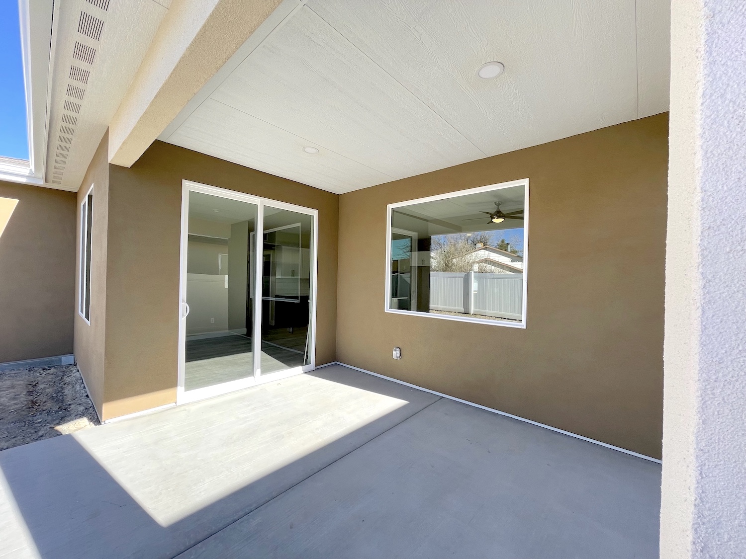Sorano – A
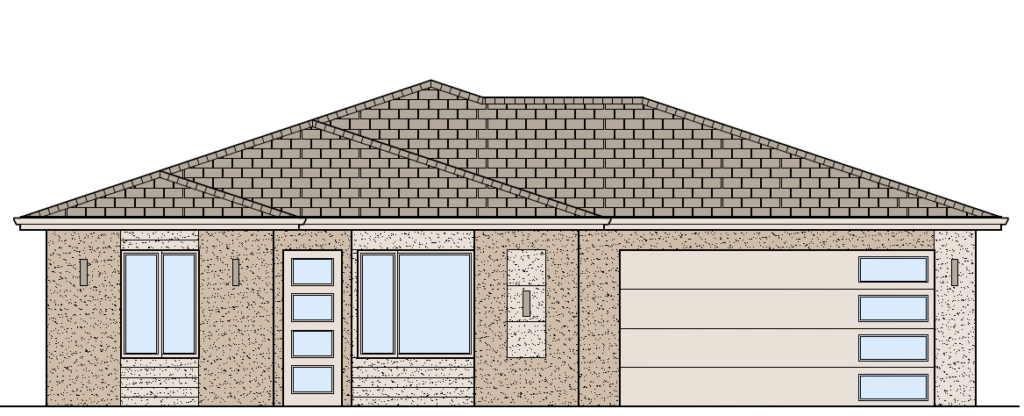
Specifications

Floor Plan
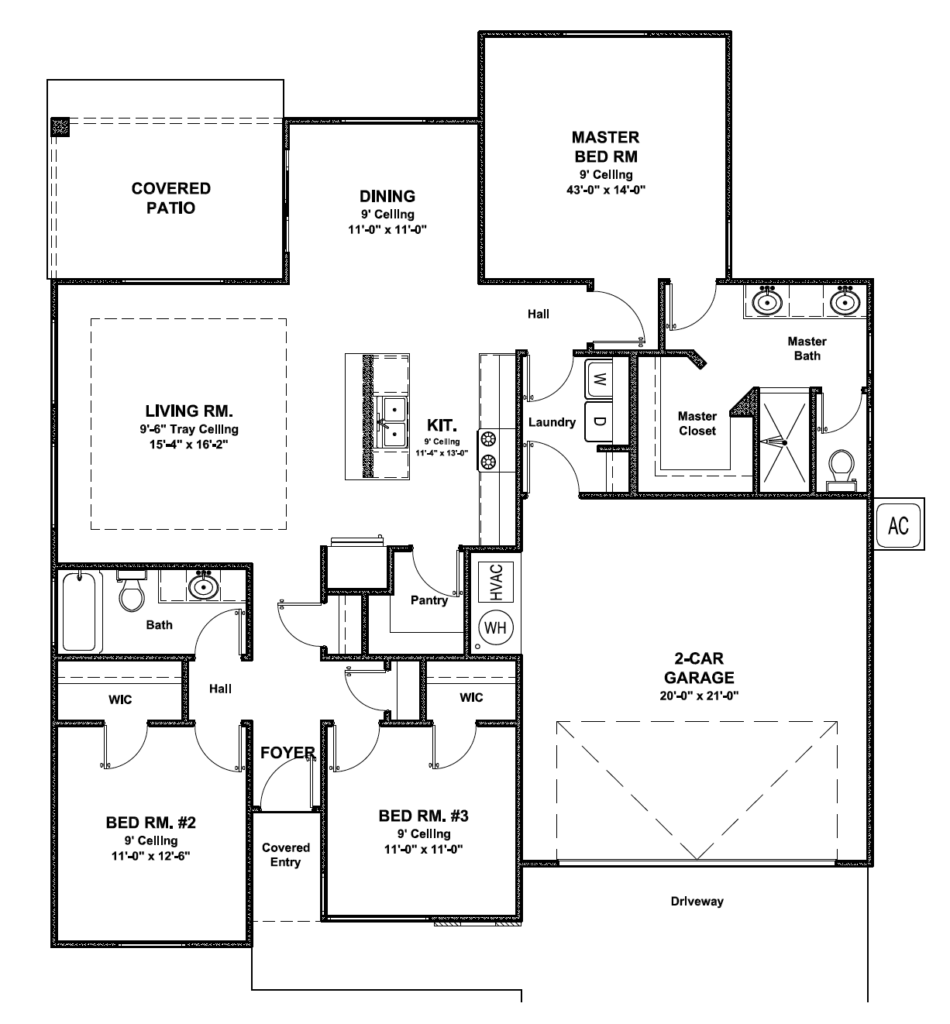
Interior Pictures
Exterior Pictures
About Sorano A
The Sorano A floor plan was designed to fit wider lots and provide a larger backyard area. Inside, it has an open concept great room while still giving each area a defined space. The kitchen features a large island and walk-in pantry. The secondary bedrooms are placed at the front of the home to provide privacy from the master suite. There is a small mud room area off the garage to take off shoes & jackets. A large covered patio is provided for enjoying the outdoors and entertaining.



