Tenbrook – B

Specifications

Floor Plan

Exterior Renderings

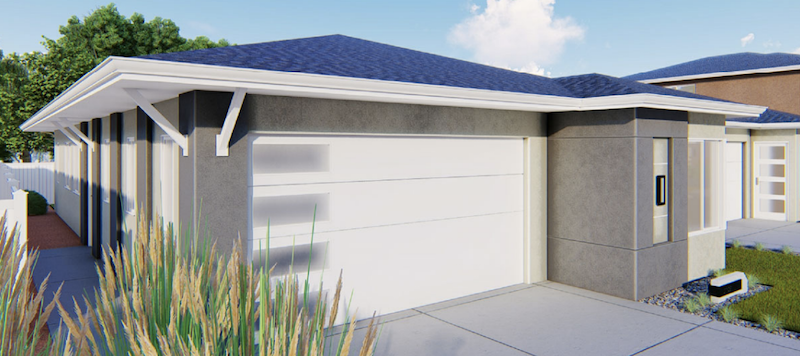

Exterior Photos
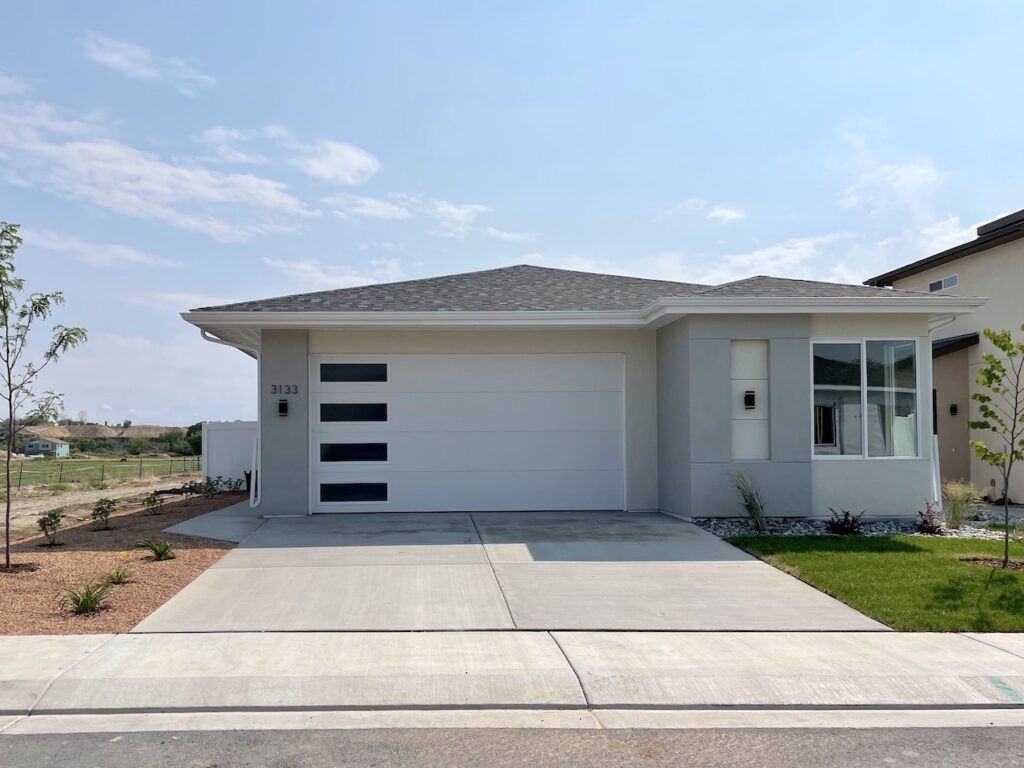

Interior Photos

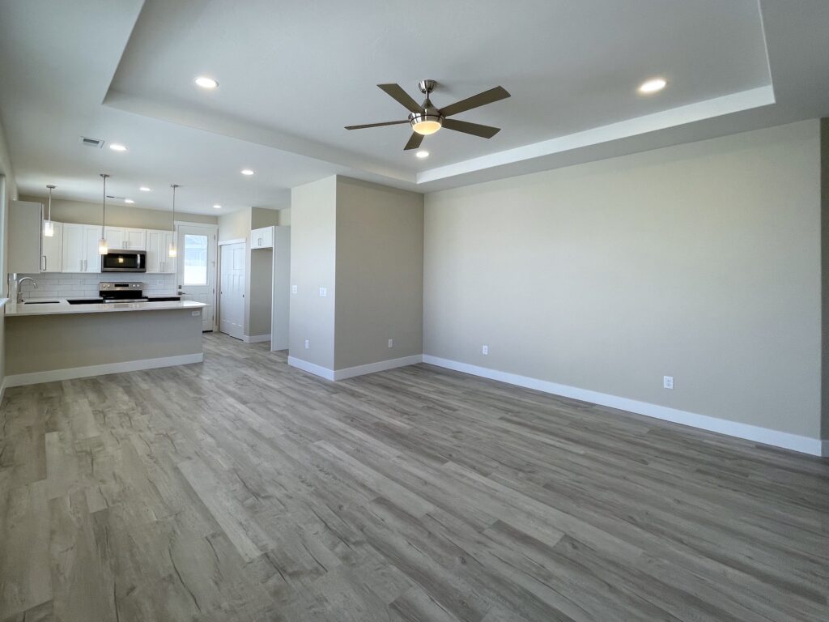


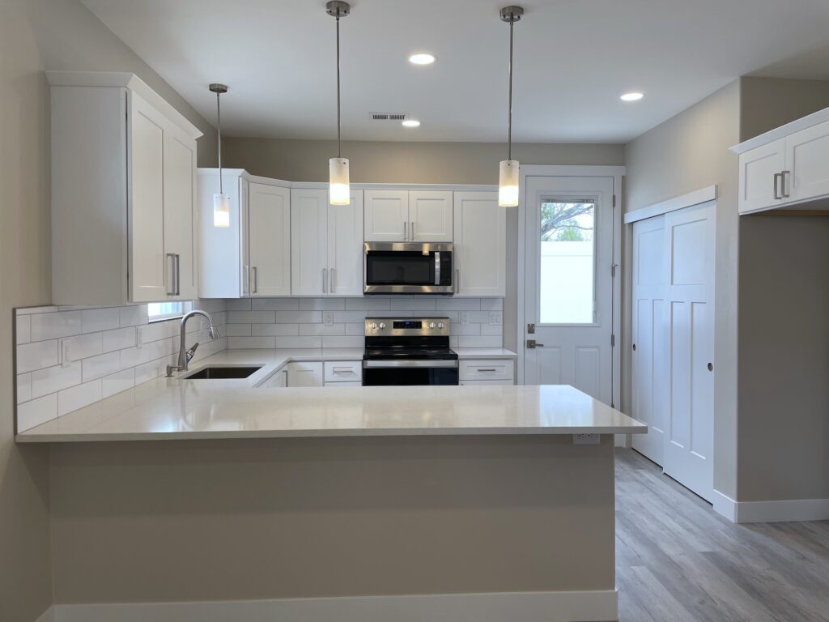
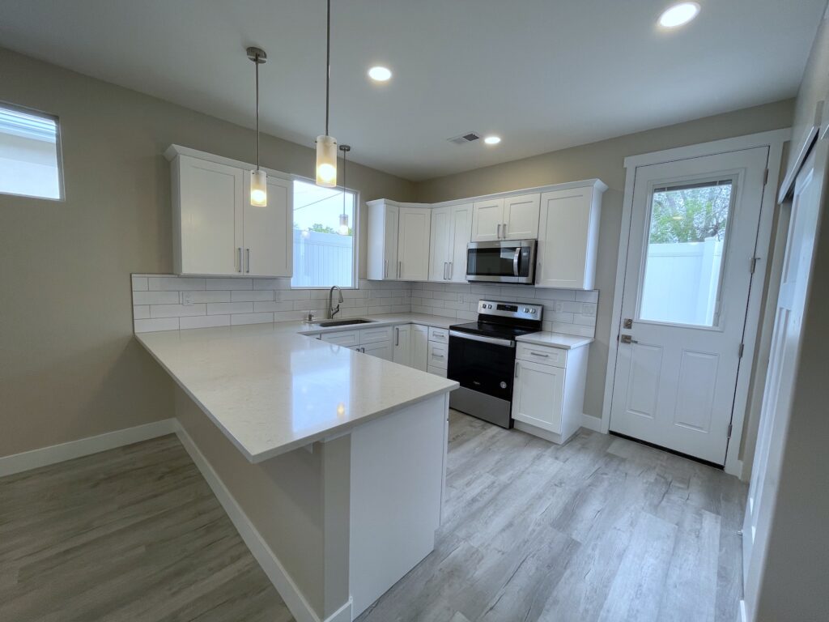

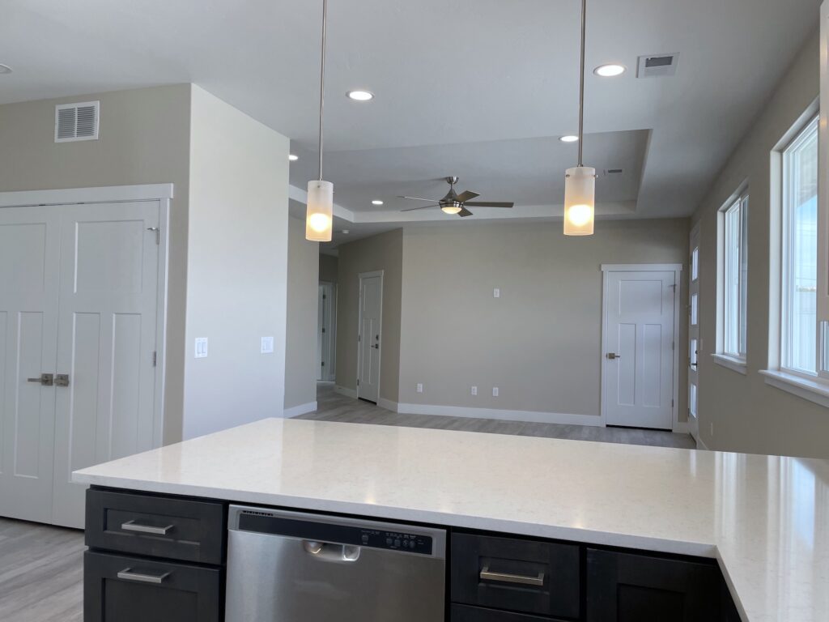
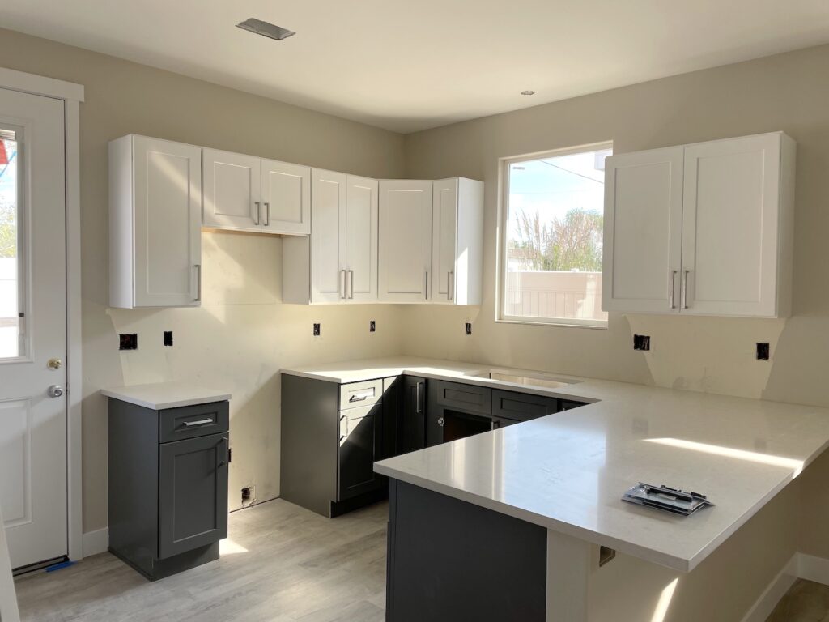
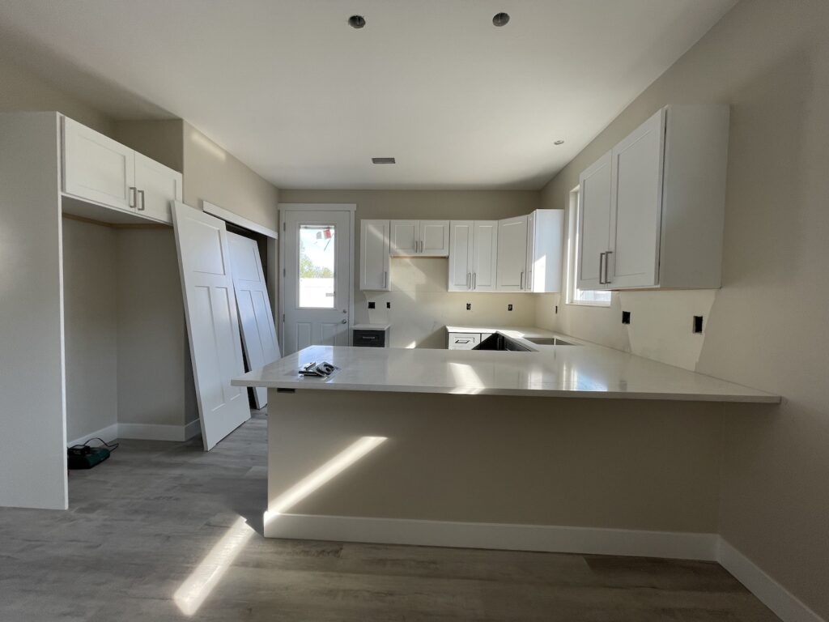

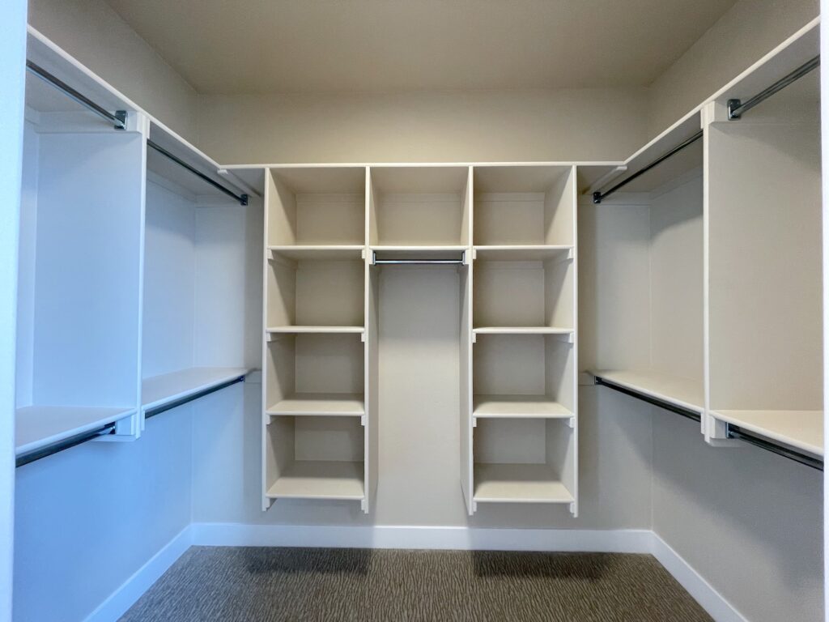
About Tenbrook B
The Tenbrook is the smallest floor plan in River Walk with 1272 square feet. It makes the most of the smaller square footage with its smart layout and open living spaces. Upon entering the home you will be welcomed into the large living room with 9’6″ tray ceiling and a built-in bookshelf. The kitchen features a peninsula style design with pantry and patio door. The primary suite includes a walk-in closet, dual split vanity, and low step in shower. Enjoy a two-car garage and outside patio.
