Vectra – A
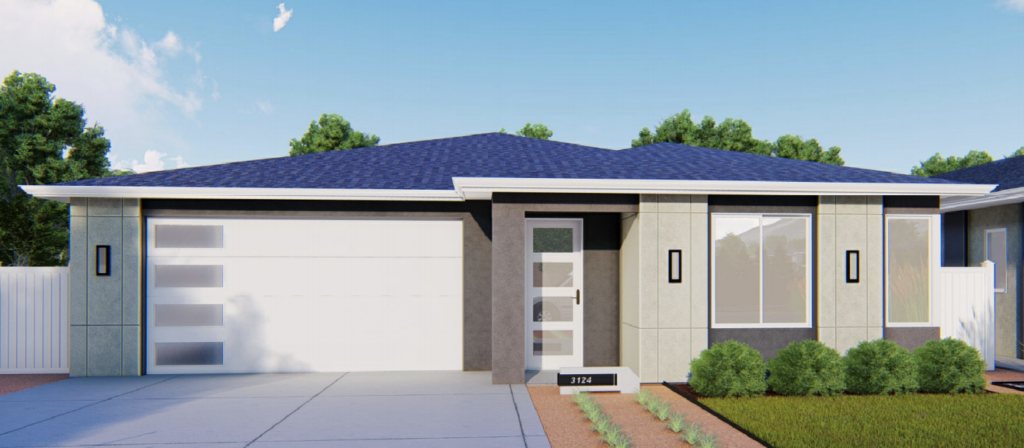
Specifications
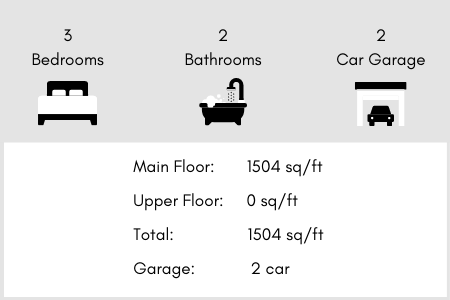
Floor Plan
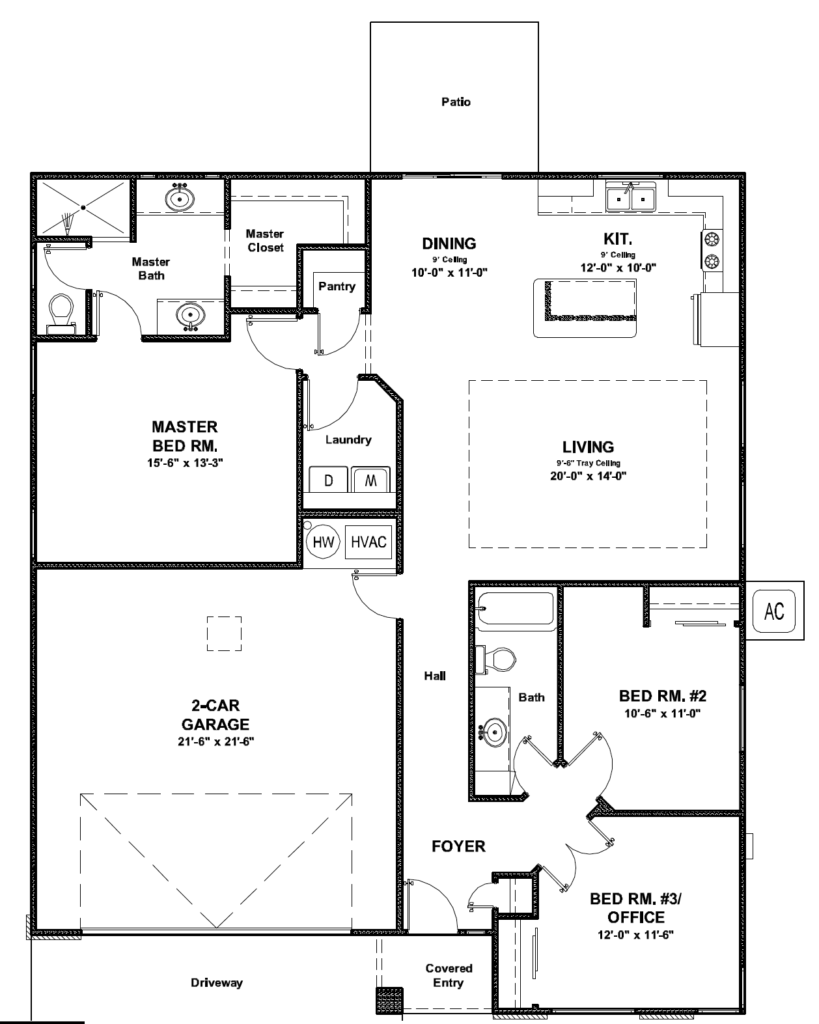
Exterior Renderings
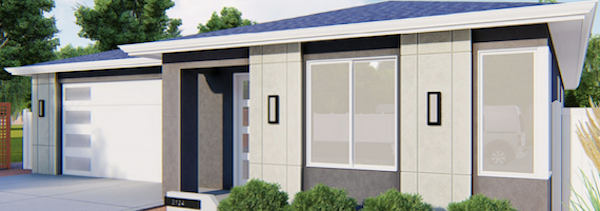
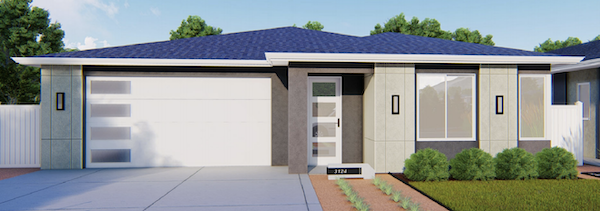

About Vectra A
The Vectra-A floor plan packs a lot of features into a small footprint. It is inviting and efficient with its use of space. The open floor plan makes the heart of the home feel spacious. Enjoy the kitchen with a large island and separate pantry. The living room includes a 9’6″ tray ceiling with ceiling fan. The primary suite is separated from the other two bedrooms to provide privacy. In the primary suite you find lots of natural light, a large walk-in closet, and dual split vanity in the primary bath. The laundry room is also conveniently located near the primary suite. Outside there is a patio area and 2-car attached garage.
