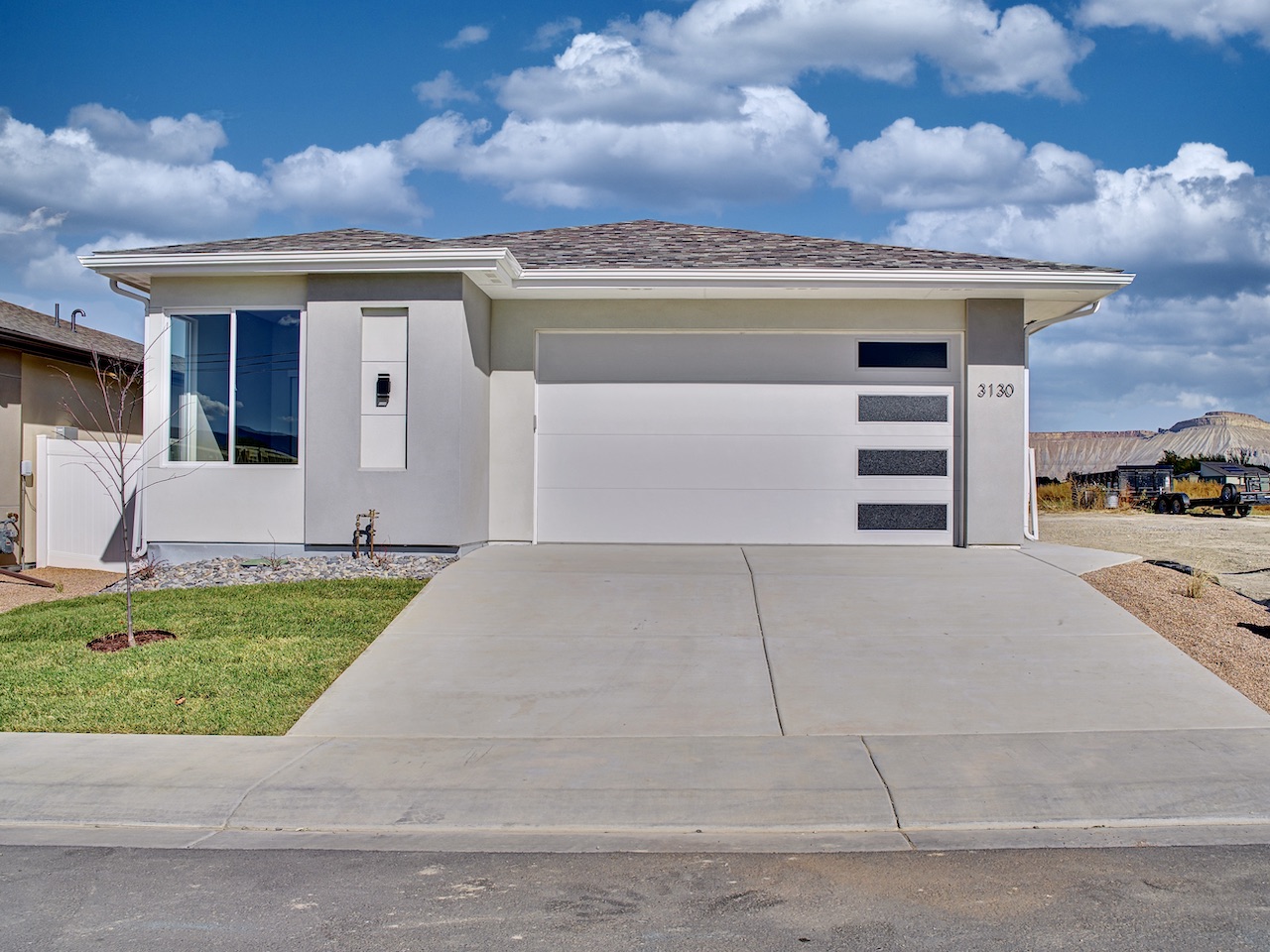
New Construction Ranch Home in SE Grand Junction
Property Status: PENDING as of 1/30/2024
List Price: $397,000
New construction ranch home features 3 beds, 2 baths, 1272 sq/ft, and nicer finishes. Enjoy the open floor plan, 9’ ceilings with tray in living room, central AC, LVP flooring, and an abundance of can lights. The kitchen includes stainless steel appliances, quartz countertops, pantry, and cabinets with dovetail constructions and soft close hinges. The primary suite is fitted with a 4-piece bathroom including a fully tiled shower, split vanity, and large walk-in closet. Outside enjoy the patio, fenced backyard, front landscaping with automatic sprinklers, stucco siding, and a 2-car garage. River Walk subdivision features riverfront trail access & 2 loop lane parks. Floor plan is the Tenbrook-B with interior package A. Move-in ready!
Address: 3130 Sweetwater Ave, Grand Junction, CO 81504
| Property Overview |
|---|
| Bedrooms: 3 |
| Bathrooms: 2 |
| Garage: 2 Car Attached |
| Square Feet: 1272 |
| Taxes: TBD |
| Year Built: 2023 |
| County: Mesa |
| Roof: Shingles |
| Heating: Gas, Forced Air |
| Cooling: Central AC |
| Irrigation: No |
| HOA: $300/year |
| Exclusions: None |
| Special Features |
|---|
| Modern Finishes Throughout |
| Open Floor Plan |
| Stainless Steel Appliances |
| Quartz Countertops |
| Kitchen Island |
| 9′ Ceilings |
| Central Air Conditioning |
| Spacious Master Suite |
| Dual Vanity & Tiled Shower |
| Fenced Backyard |
| Front Landscaping |
| Stucco Siding with 2 Colors |
| Riverfront Trail Access |
| Local Schools |
|---|
| Elementary: Chatfield |
| Middle: Grand Mesa |
| High: Central |
| Ideally Located Near |
|---|
| Riverfront Trail |
| 2 Loop Lane Parks |
| Corn Lake |
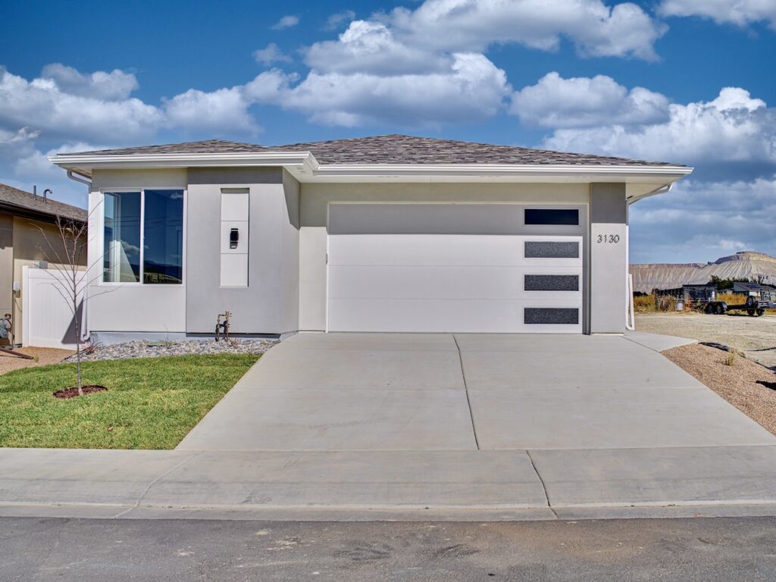
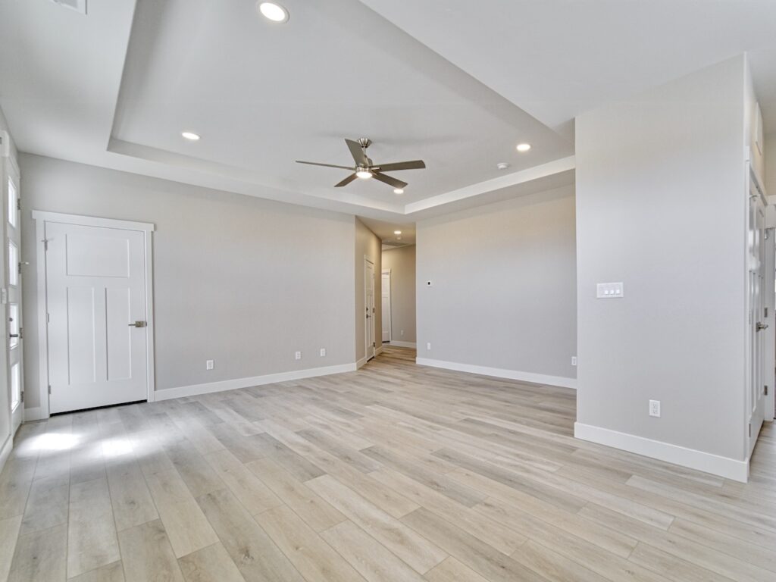
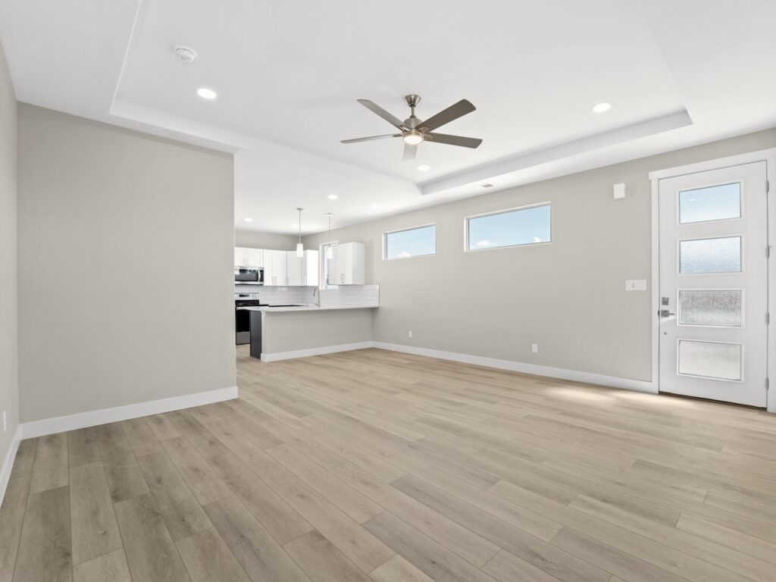
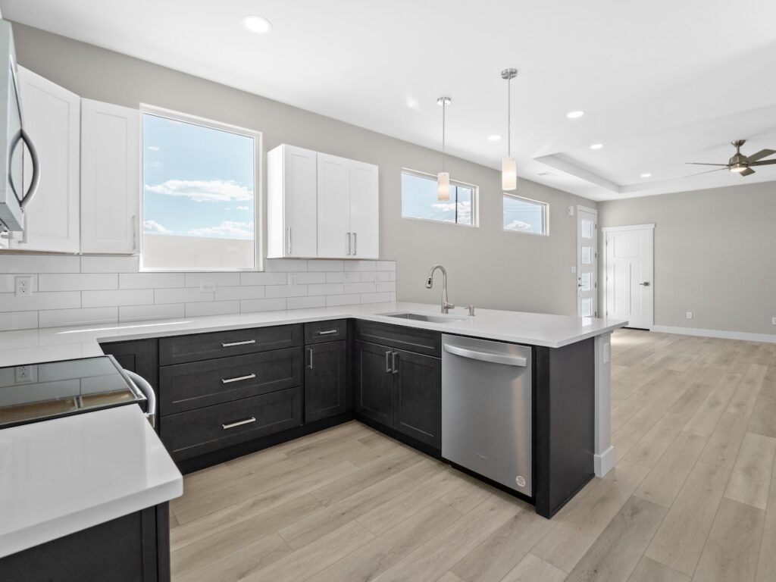

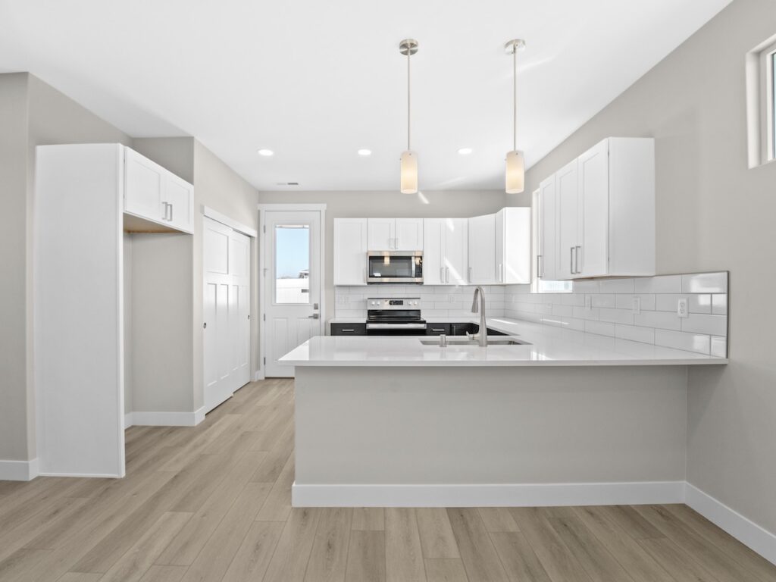
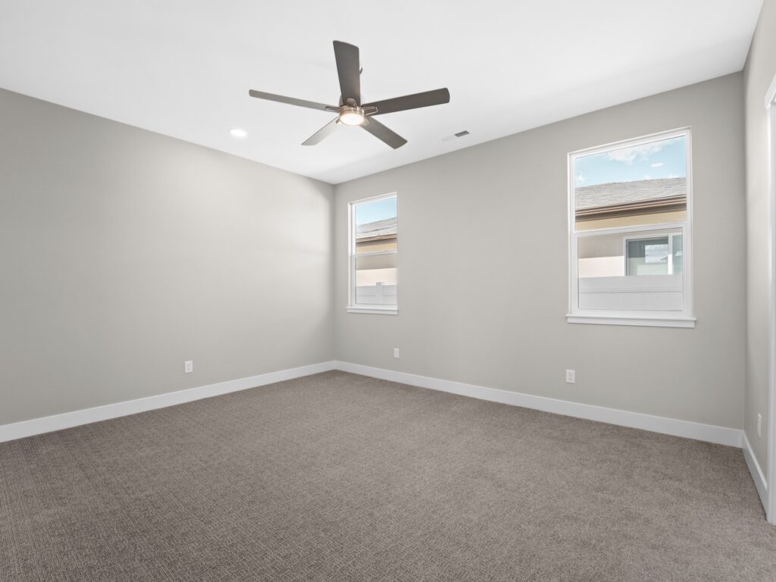




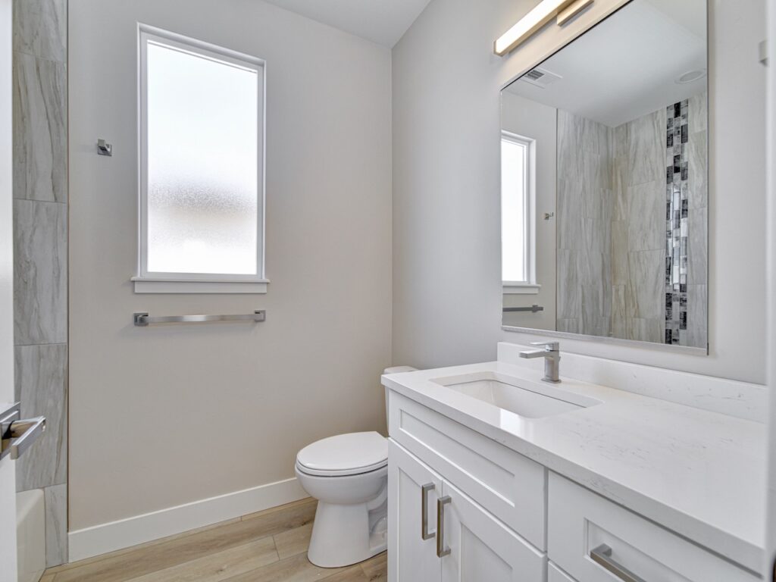


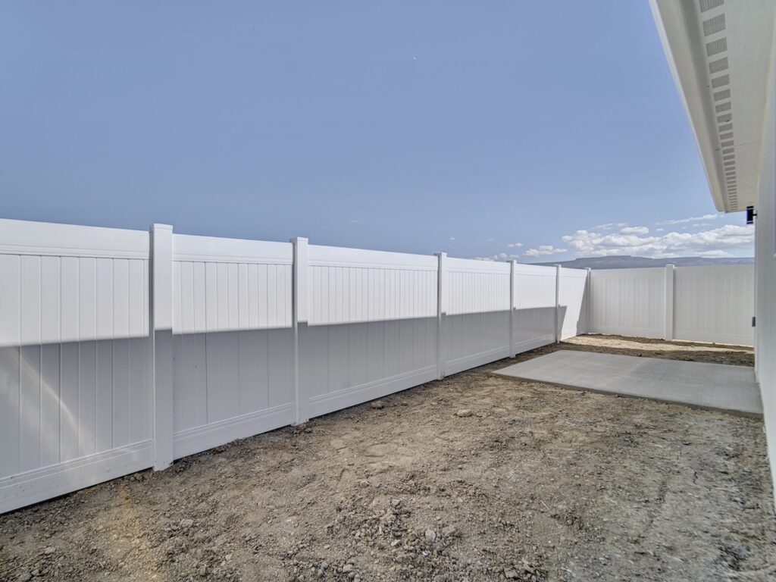
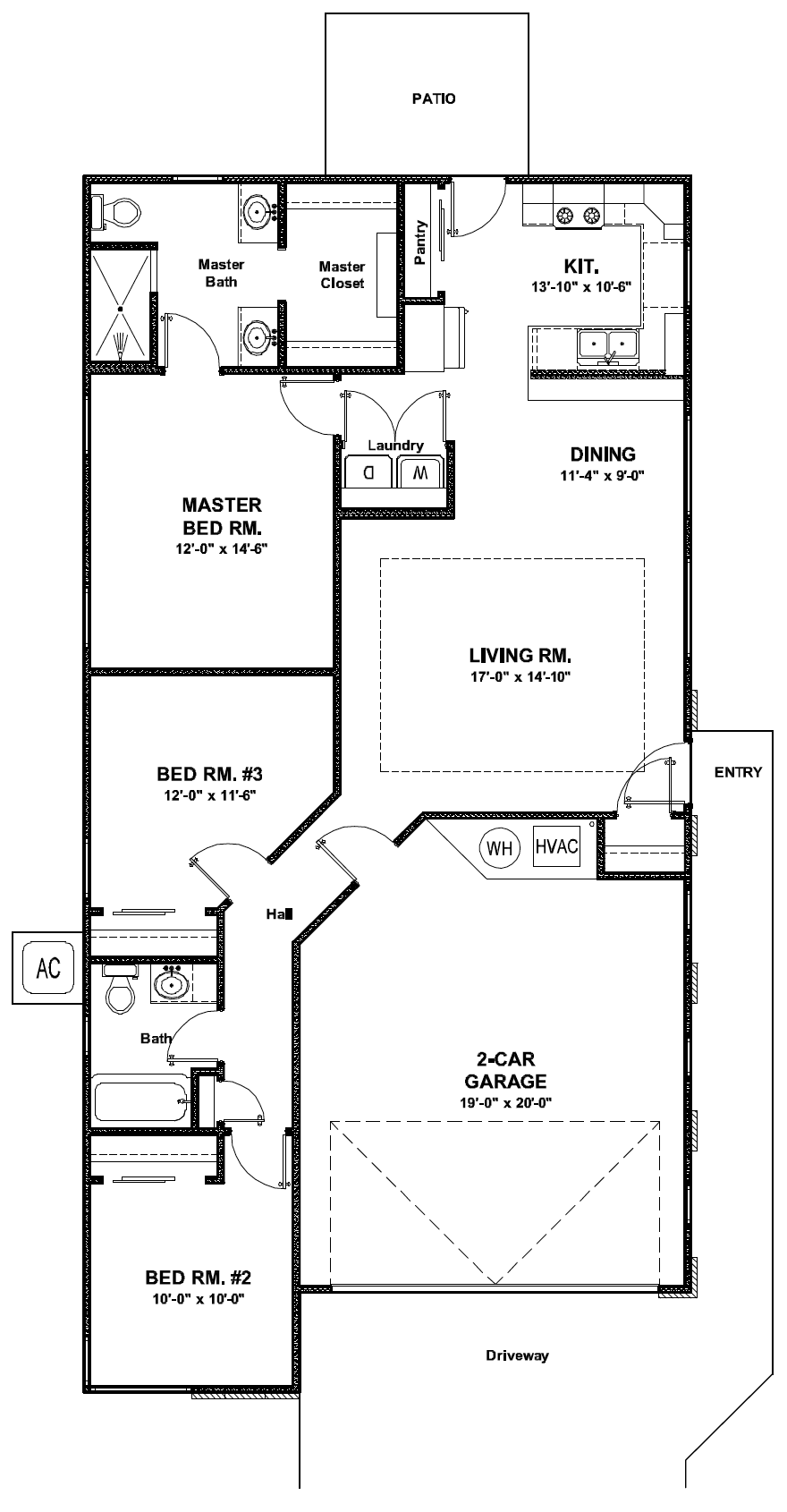
Want to View this Home?
Contact Us to Schedule a Showings by calling 970-812-1122 or fill out the online form.

